Happy Wednesday, everyone! I hope you’re having a great week so far. I’ll admit, I always have a tough time getting back into the swing of things after a long weekend – it just messes up my sense of time! Does anyone else feel the same way?
Today’s post should be quite interesting to those of you interested in history, architecture, design, landscaping, or all of the above! I’m going to be taking you on a virtual tour of a historic house-turned-museum in Oshawa: Parkwood Estate. Parkwood was the home of Colonel Robert Samuel McLaughlin, his wife Adelaide, and their five daughters: Eileen, Mildred, Isabel, Hilda and Eleanor. Born in 1871, Colonel “Sam” McLaughlin was a pioneering Canadian entrepreneur and philanthropist. He founded the McLaughlin Motor Car Company in 1907, which eventually became General Motors Canada. In addition to serving as President of GM Canada, Sam was Honorary Lieutenant-Colonel of The Ontario Regiment, and a passionate philanthropist who supported various organizations and charities within the education, health and culture spheres.
Parkwood Estate was home to the McLaughlin family from 1917 until 1972. The architecturally striking home was designed by notable Toronto firm Darling & Pearson, with construction beginning in 1916. The 15,000-square-foot home has 55 rooms and is surrounded by 12 acres of beautifully landscaped gardens. Parkwood was designated a National Historic Site in 1989, and today it operates as a museum and event venue. It also happens to be a popular filming location: movies and shows that have filmed at Parkwood include Billy Madison, Chicago, X-Men and The Handmaid’s Tale.
Parkwood is a special place for my family because Sam McLaughlin was my great-great-grandfather, though I never got the chance to meet him: he passed 21 years before I was born. My grandmother, Jocelyn, is the daughter of Sam’s daughter Hilda. Jocelyn sits on Parkwood’s board as an Honorary Director, and she’s passionate about the history of both our family and the estate itself. So when she offered to take Tania and I on a tour of Parkwood, we were so excited! After all, who better to show us around this historic spot than someone who spent her childhood summers there? Tania had never been inside the house, and it had been several years since my last visit, so we both couldn’t wait to go and hear all of my grandmother’s stories. At 96 years old, she’s still the most energetic and enthusiastic ‘tour guide’ I’ve ever met!
One thing you’ll notice about Parkwood as soon as you turn into the driveway: it definitely has ‘curb appeal’! With its tall pillars and green copper roof, the Beaux Arts-style exterior is a beautiful sight to take in.
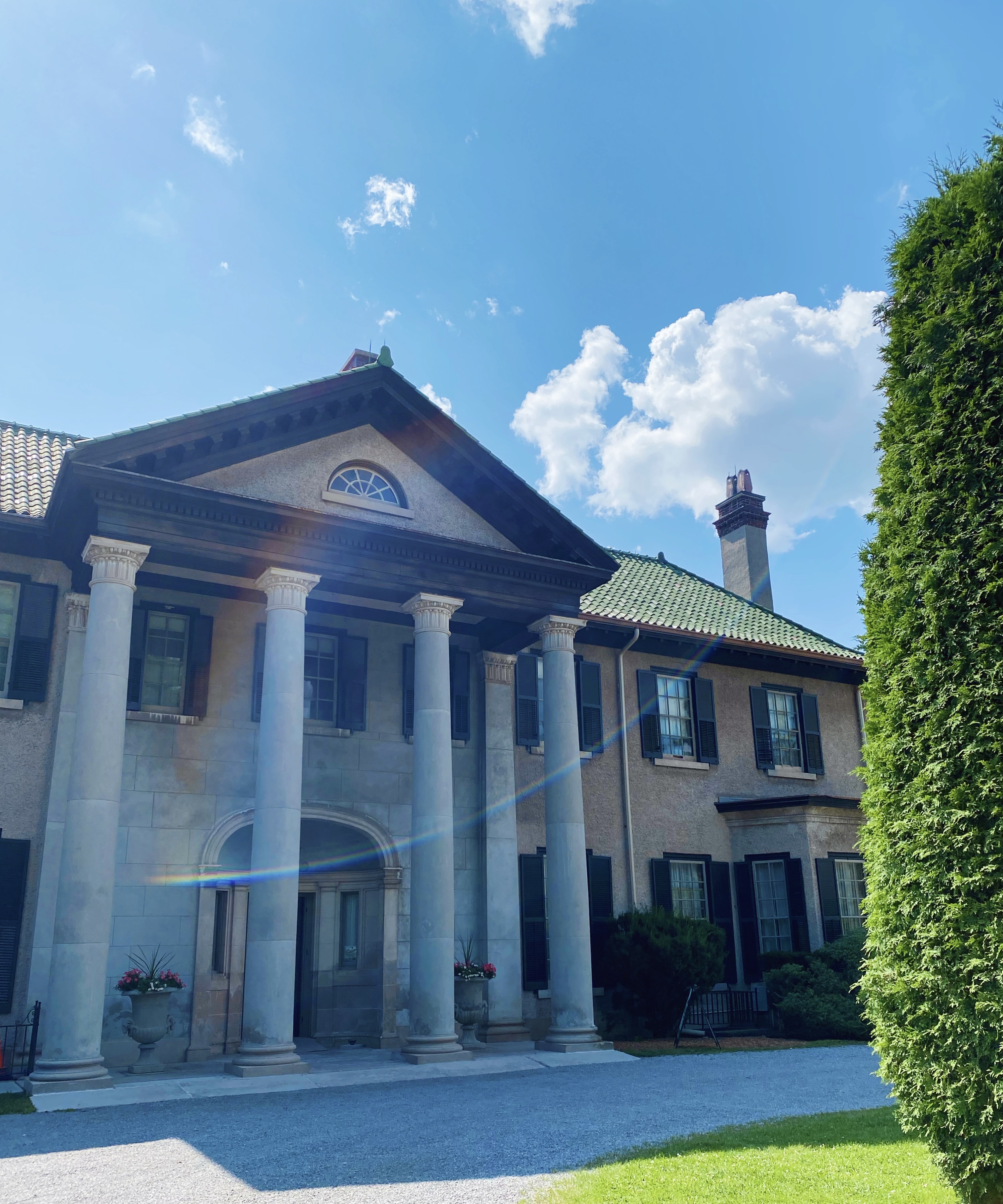
The foyer is one of the grandest spaces of the home, with its curved wrought-iron staircase, dazzling crystal chandelier, and hand-painted murals. (One of the most interesting features of Parkwood is its art collection. You’ll find beautiful paintings and tapestries all over the house, including many works by famous Canadian artists.)
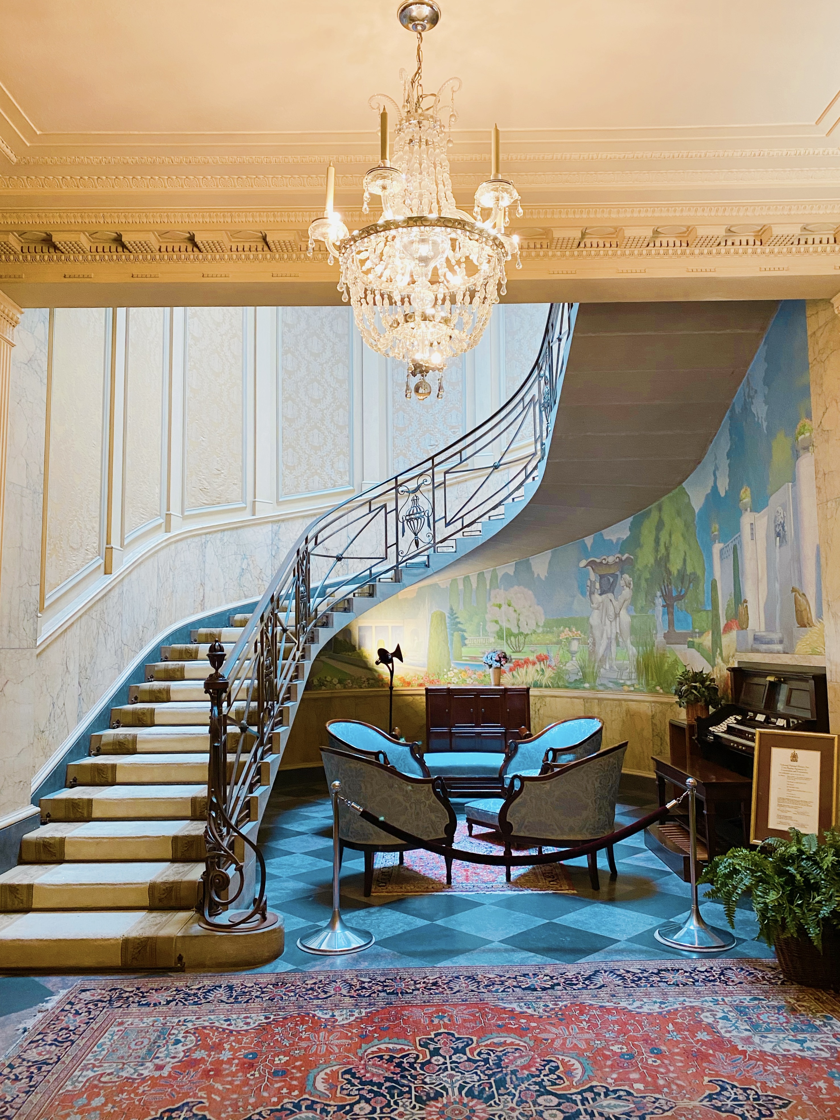
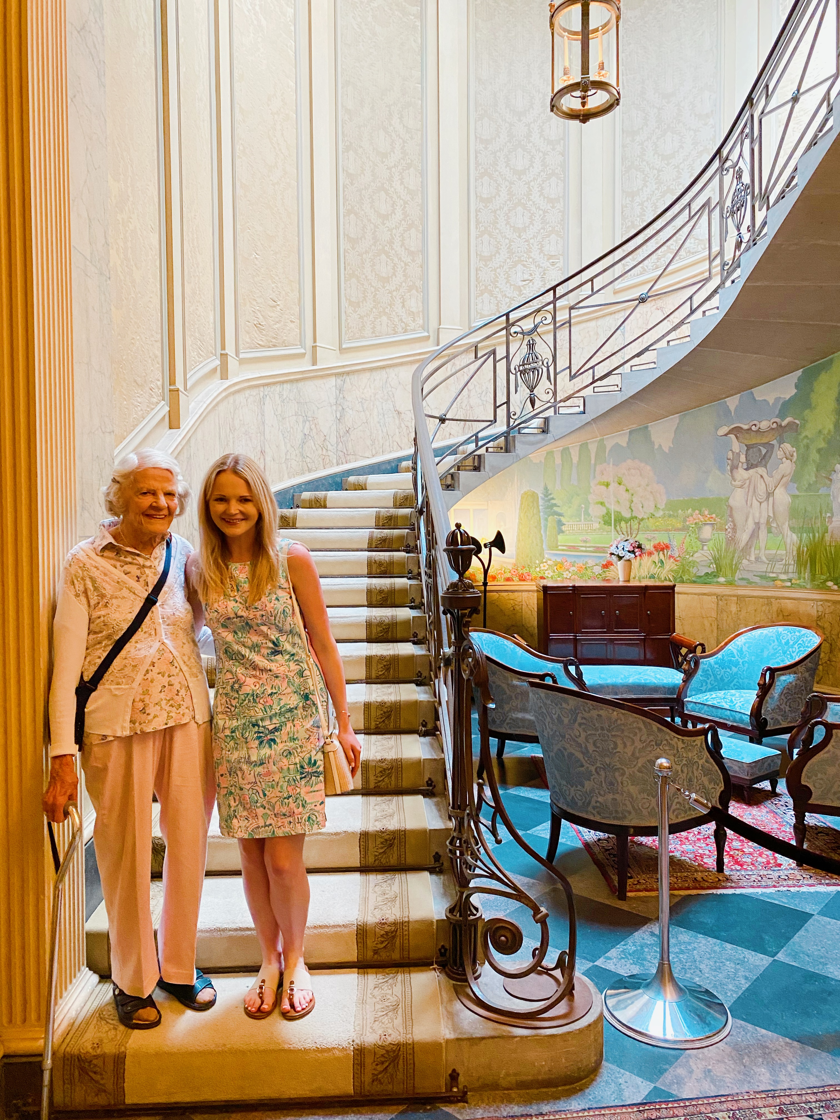
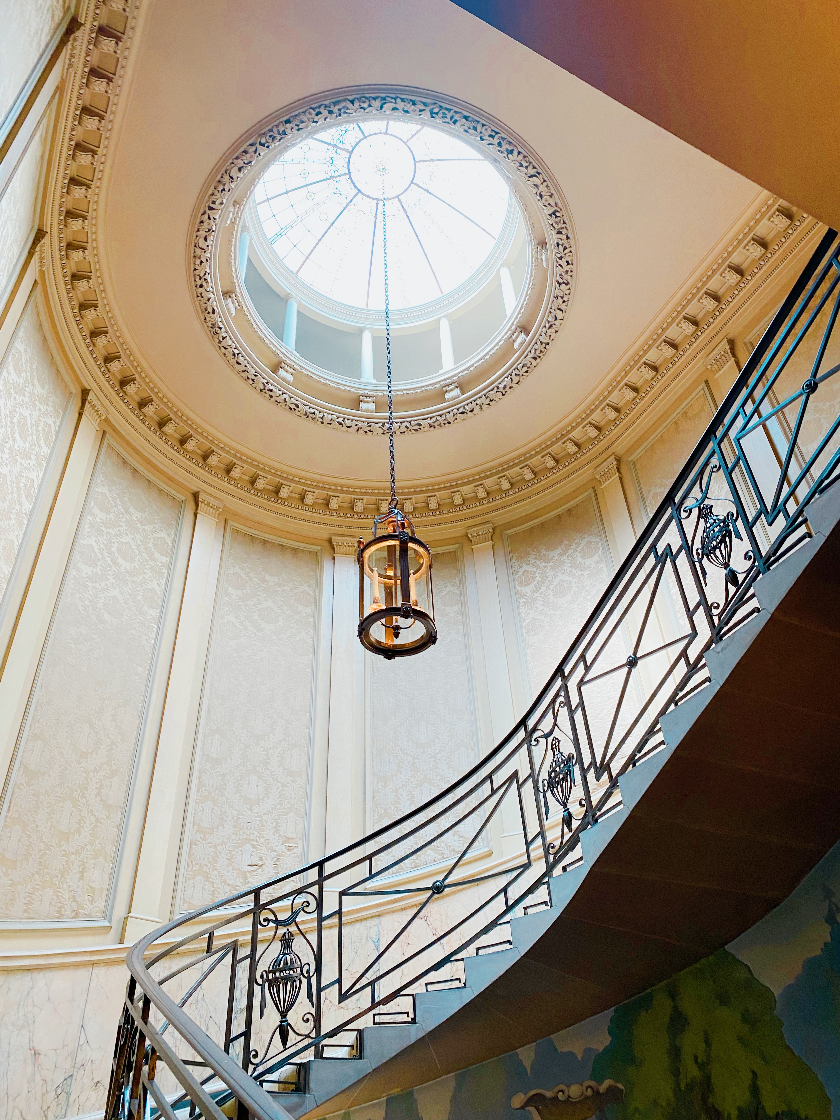
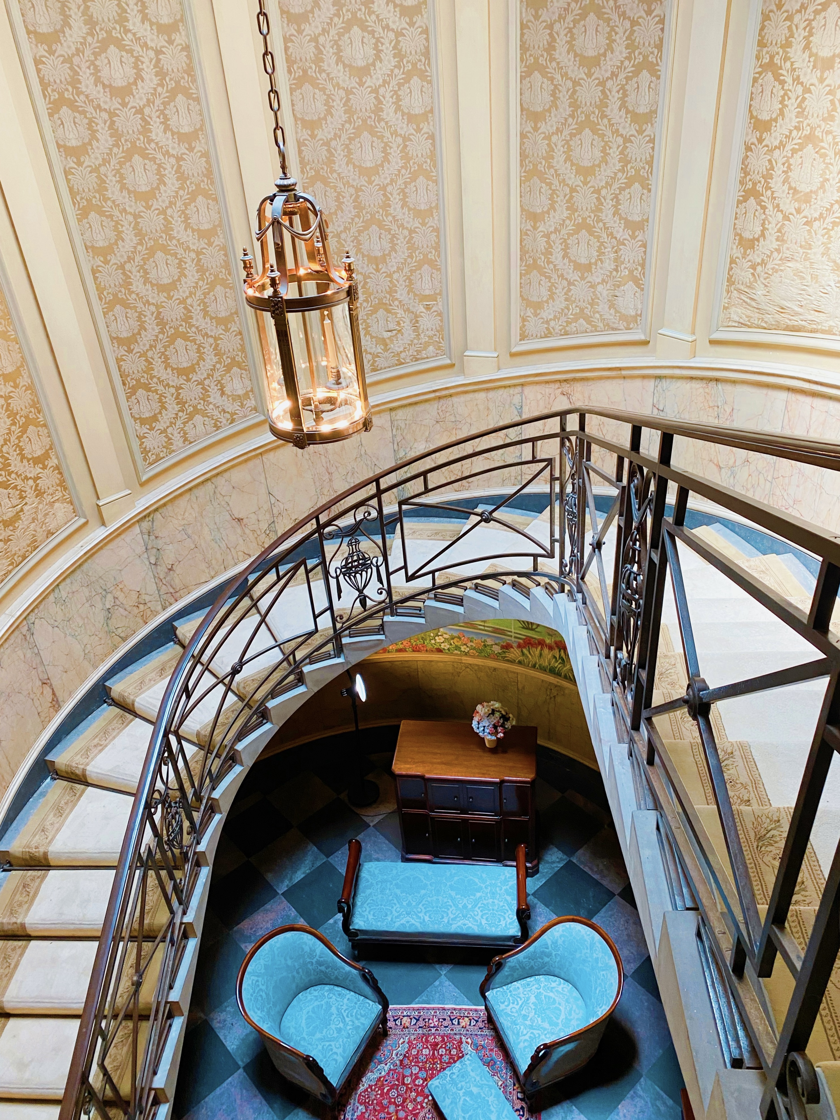
The billiards room is where the McLaughlin family would play games and entertain guests. Apparently my great-great-grandmother Adelaide loved games – particularly billiards, Scrabble and bridge – and was a fierce competitor! Perhaps my love of Scrabble (and my admittedly competitive nature that goes along with it) has some ancestral roots. The focal point of this room is (naturally) the billiards table, but its most interesting feature – in my opinion, anyway – is the stunning hand-carved fireplace in the seating area. The detail is exquisite!
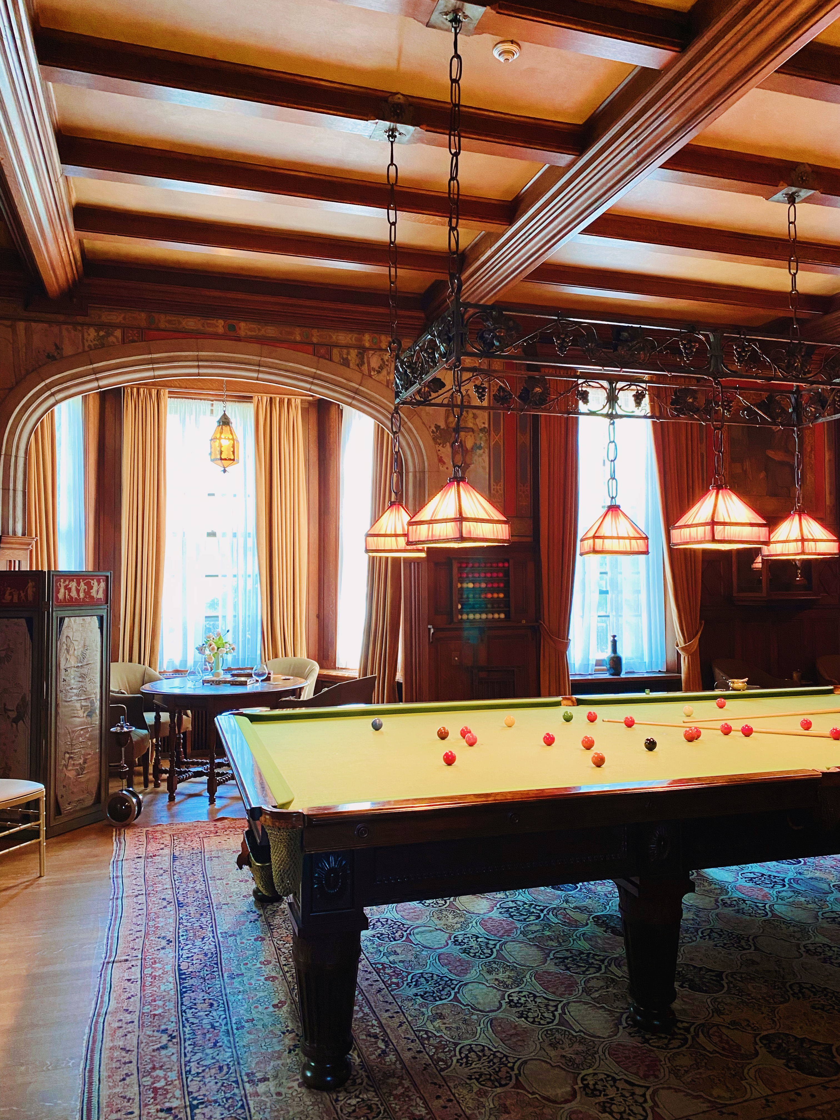
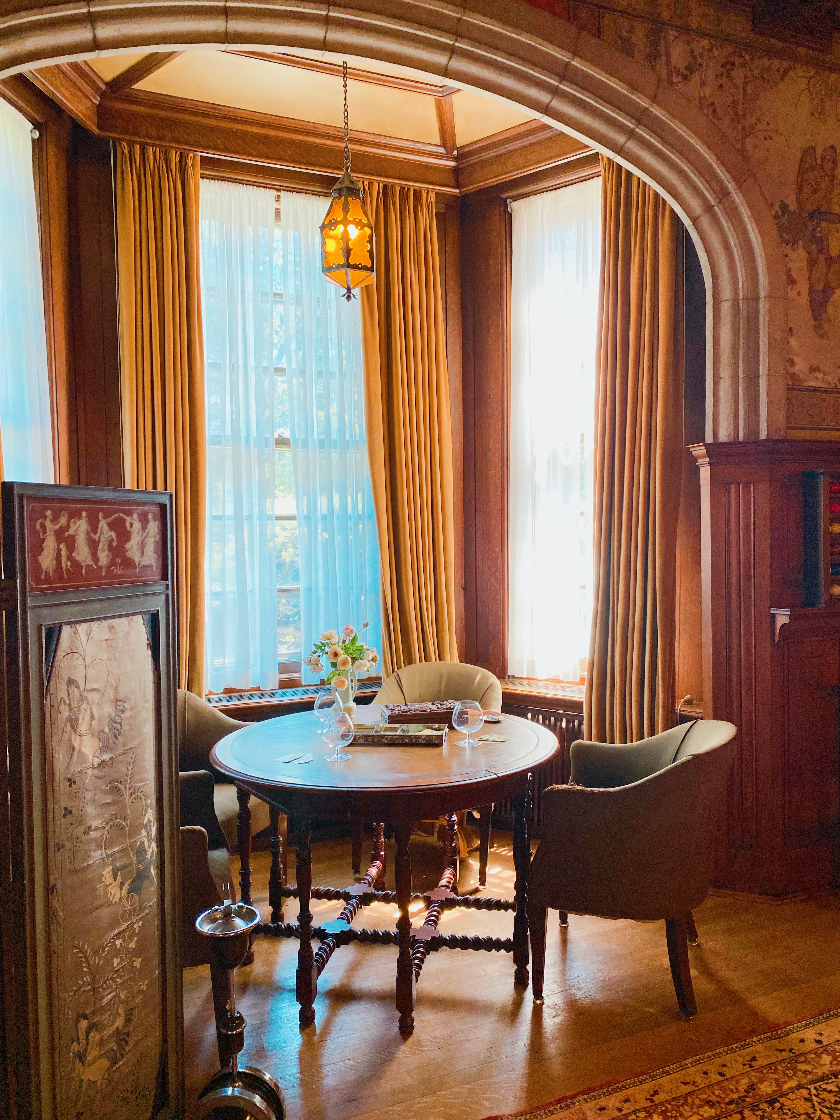
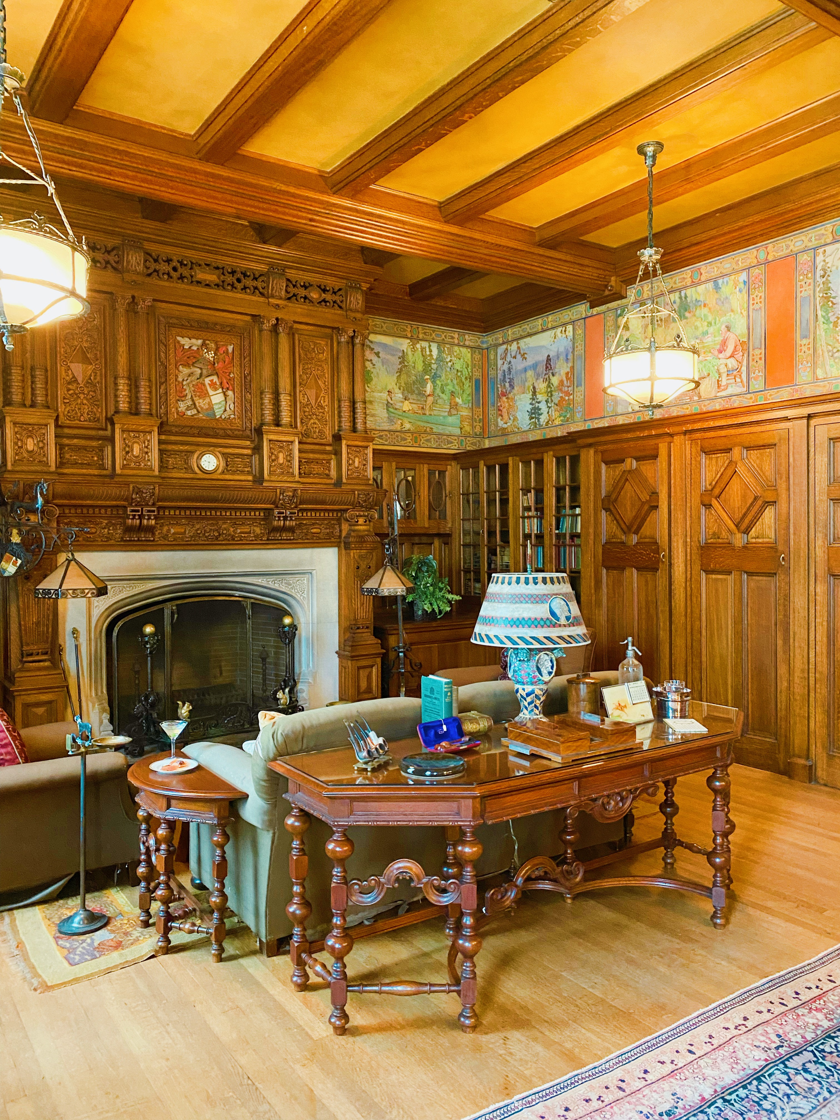
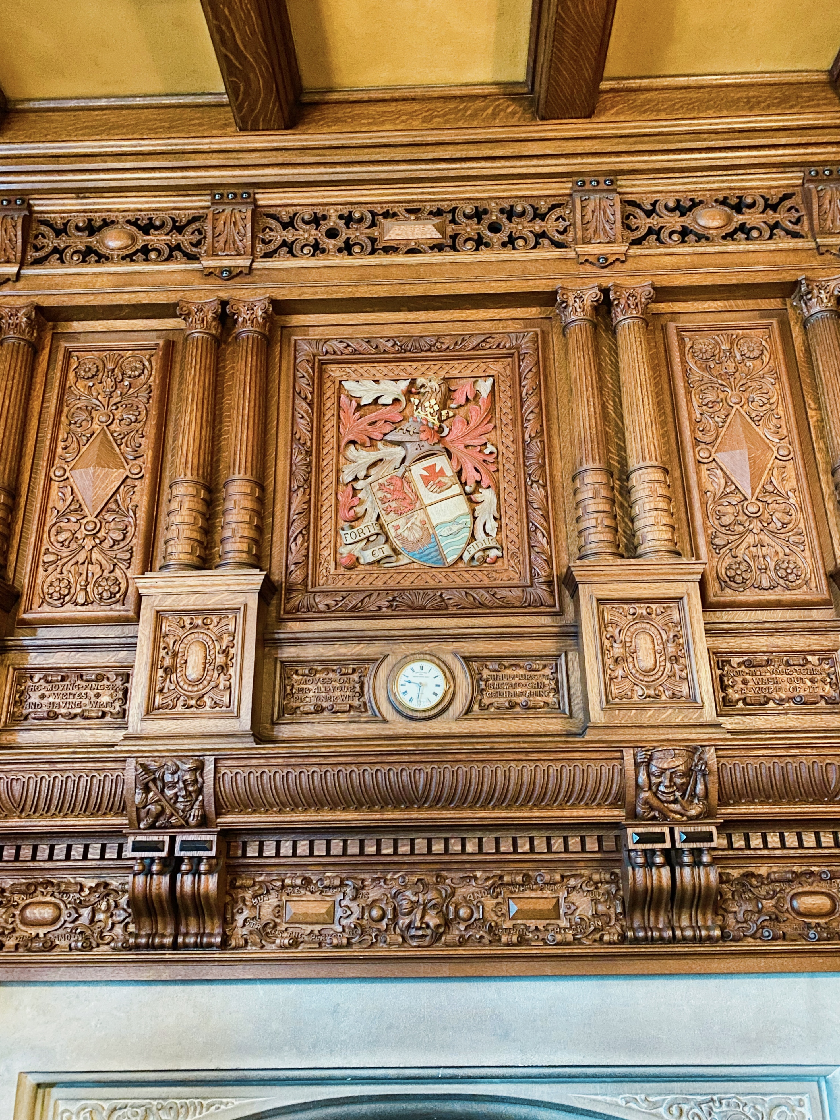
The drawing room is one of my favourite rooms in the house. From the hand-painted Steinway piano and curvaceous marble fireplace to the drippy crystal chandeliers and jewel-toned silk upholstery, the room just feels sumptuous. The larger-than-life Triumph of Galatea tapestry is also a showstopper!
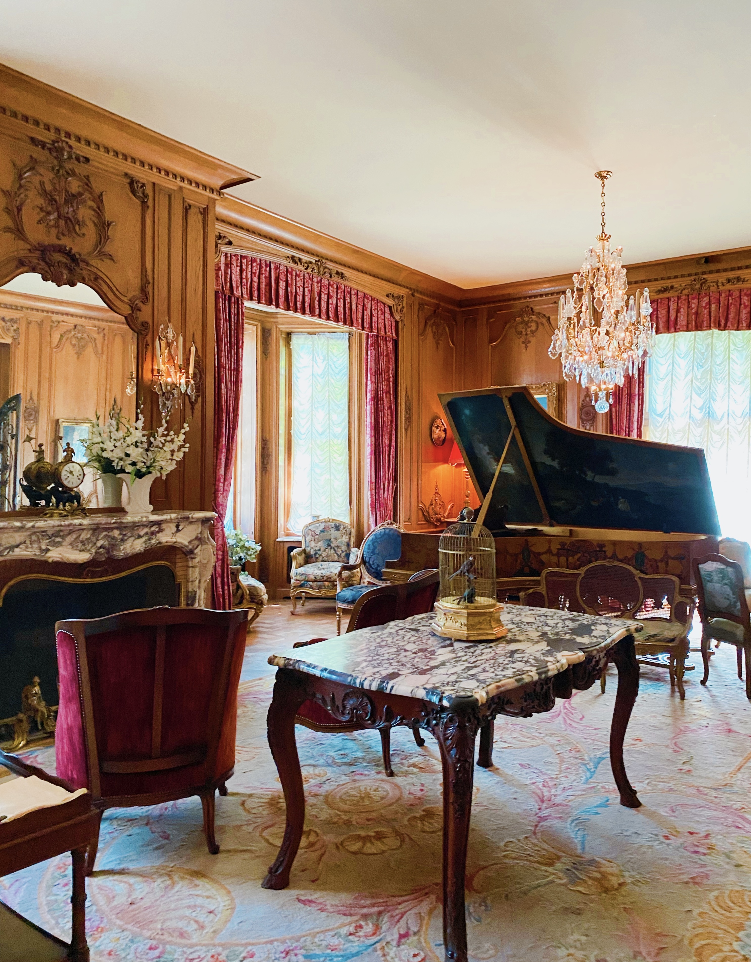
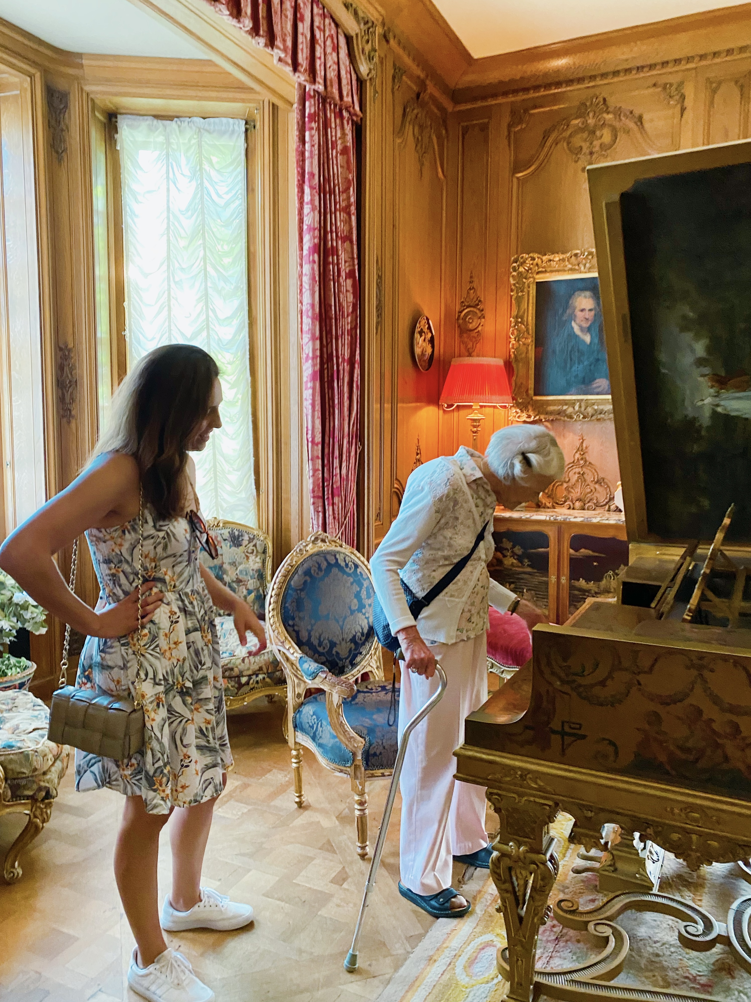
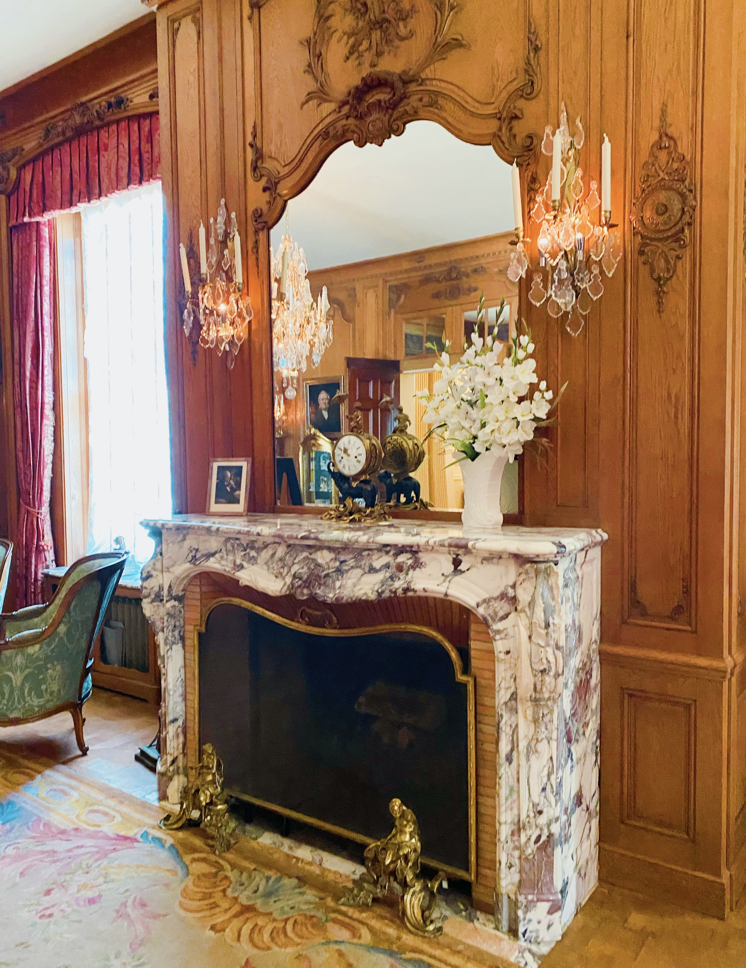
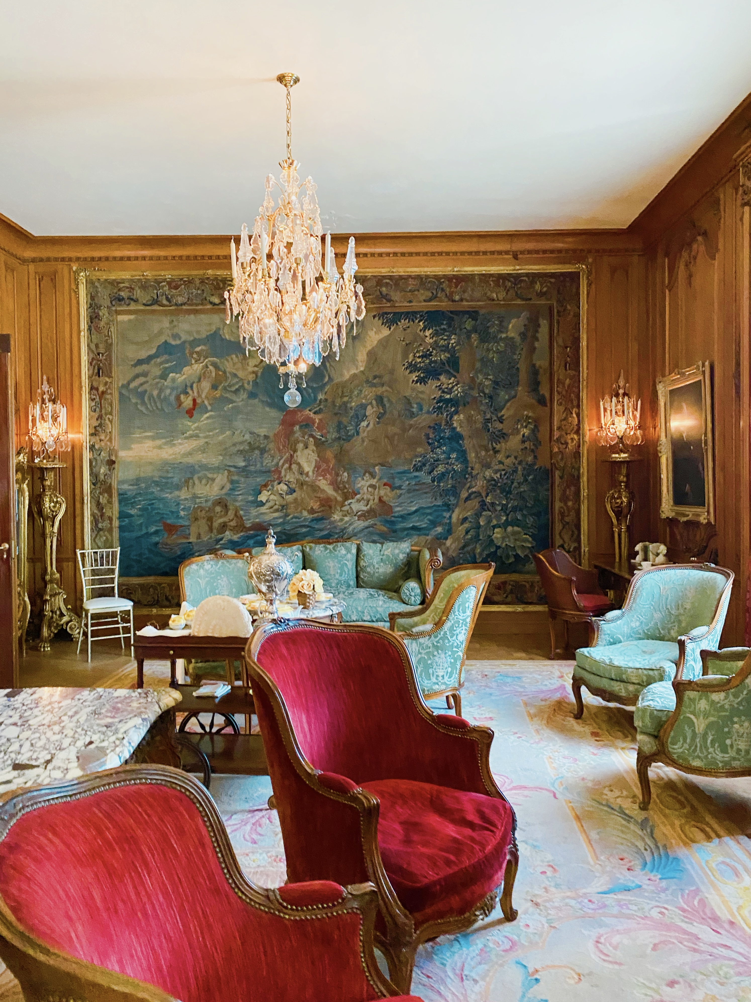
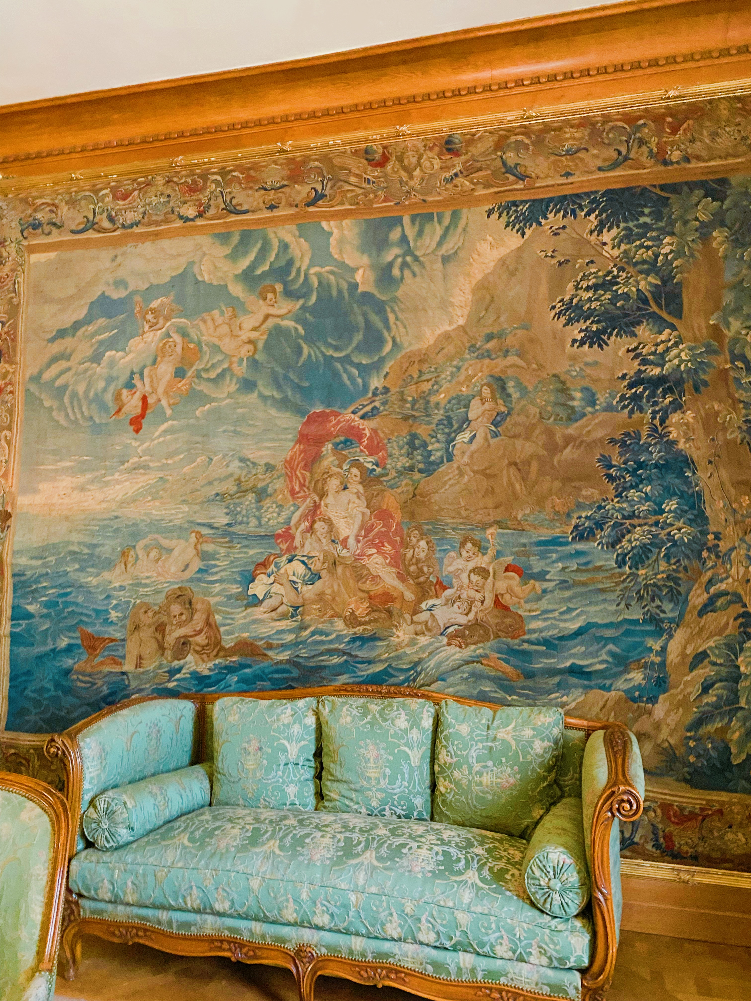
With its soaring ceilings, elegant architectural details and whimsical artwork, the sunroom is another favourite room of mine – and understandably, a popular choice for those hosting weddings and events at Parkwood. (Side note: how lovely does my grandmother look in the photo below? Can you believe she’s 96!?)
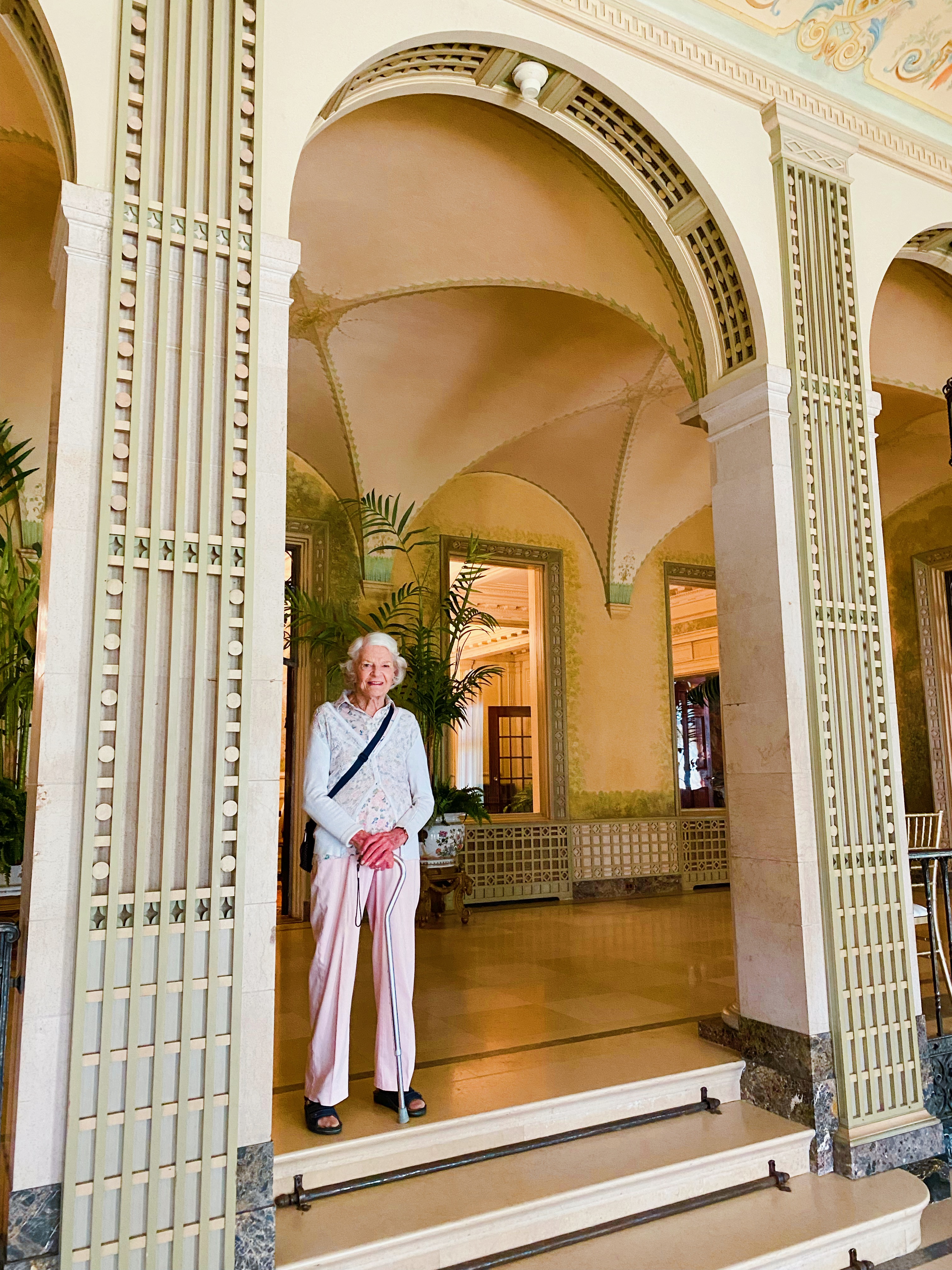
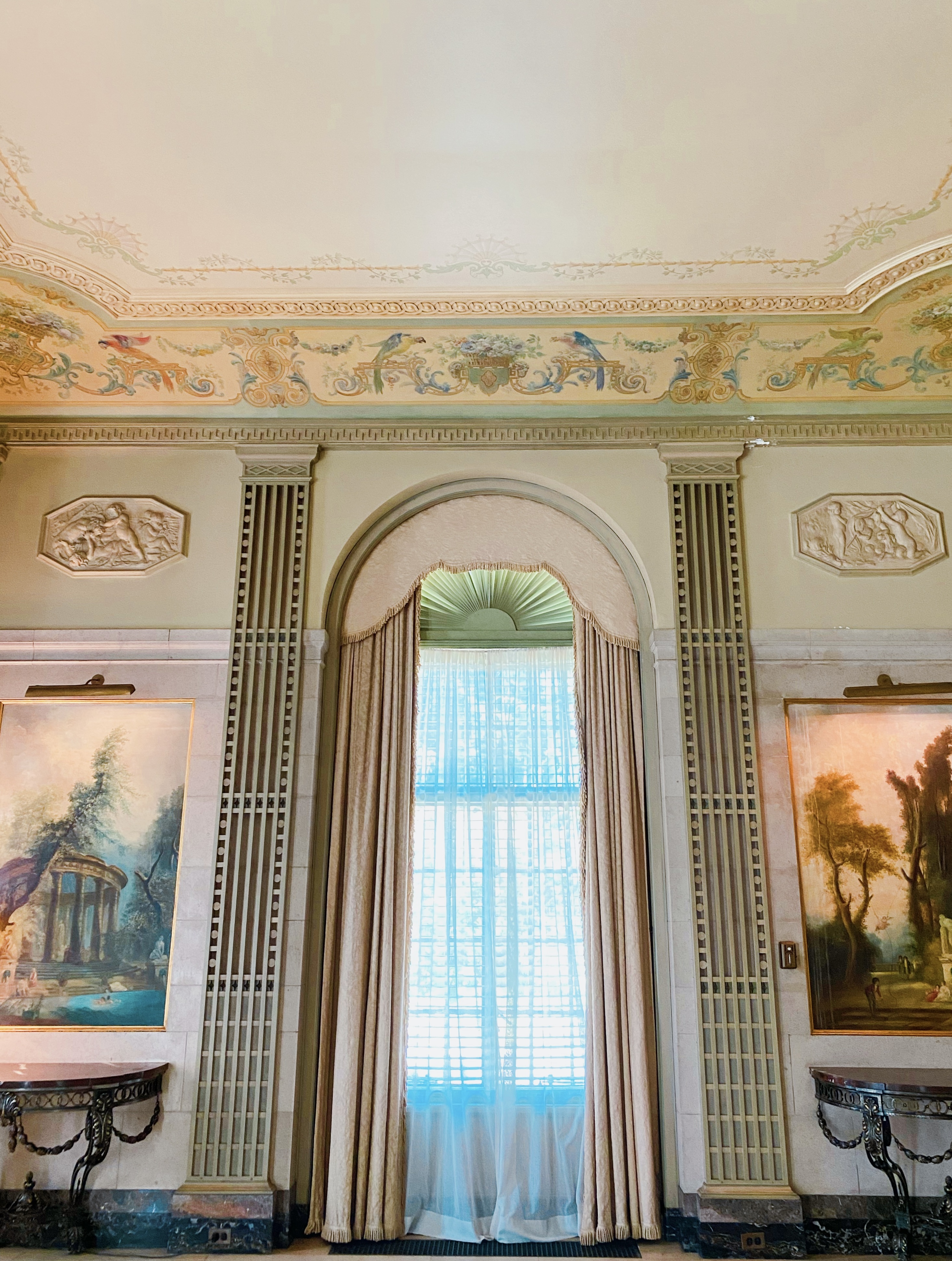
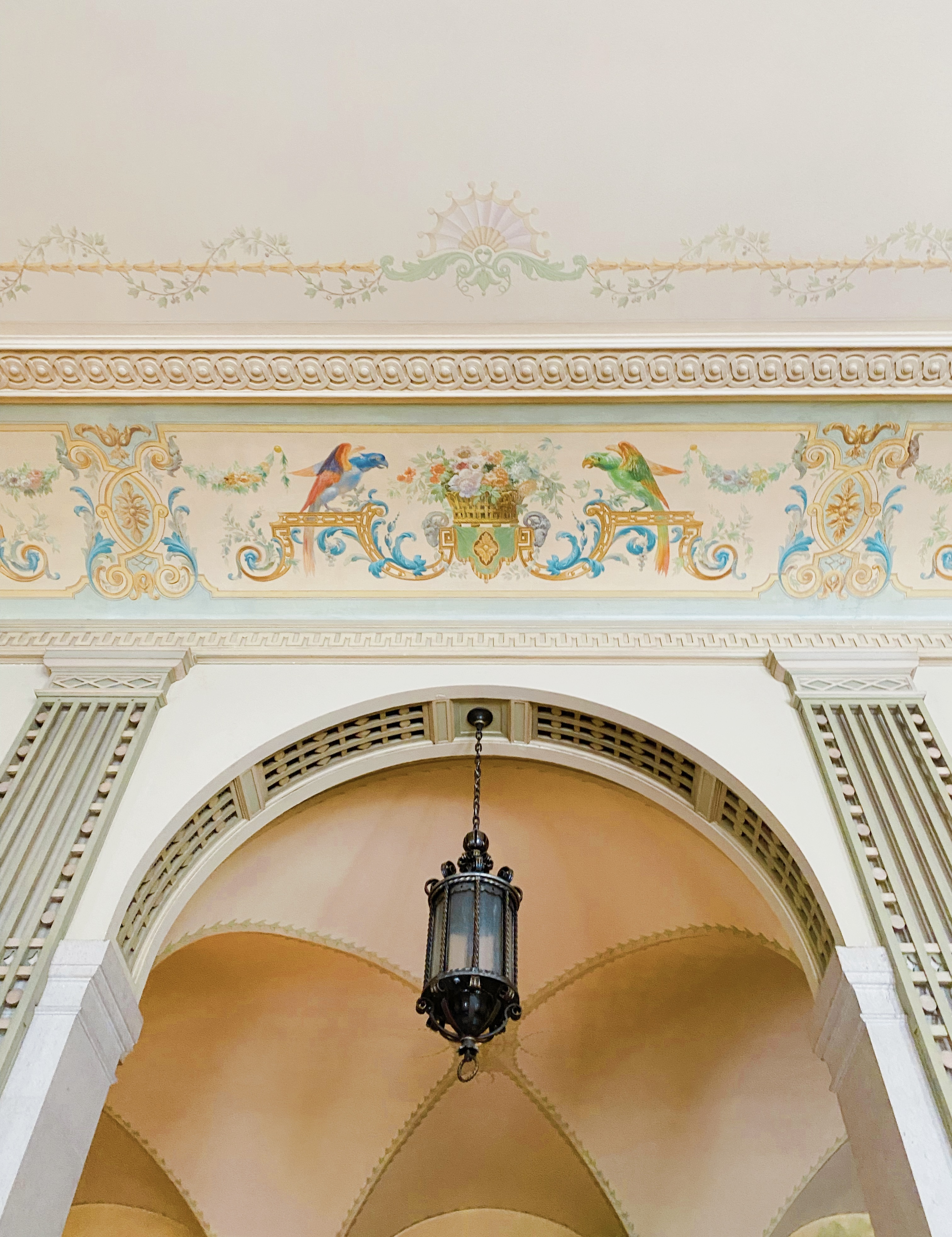
This office-slash-library has a book collection I could only dream of, and paintings of both Sam and Adelaide. In fact, the entire house is filled with visual mementoes of the McLaughlin family, from formal portraits to framed photographs. I think that’s so great! The photos and portraits help humanize the house, and serve as a nice reminder of the people who lived there.
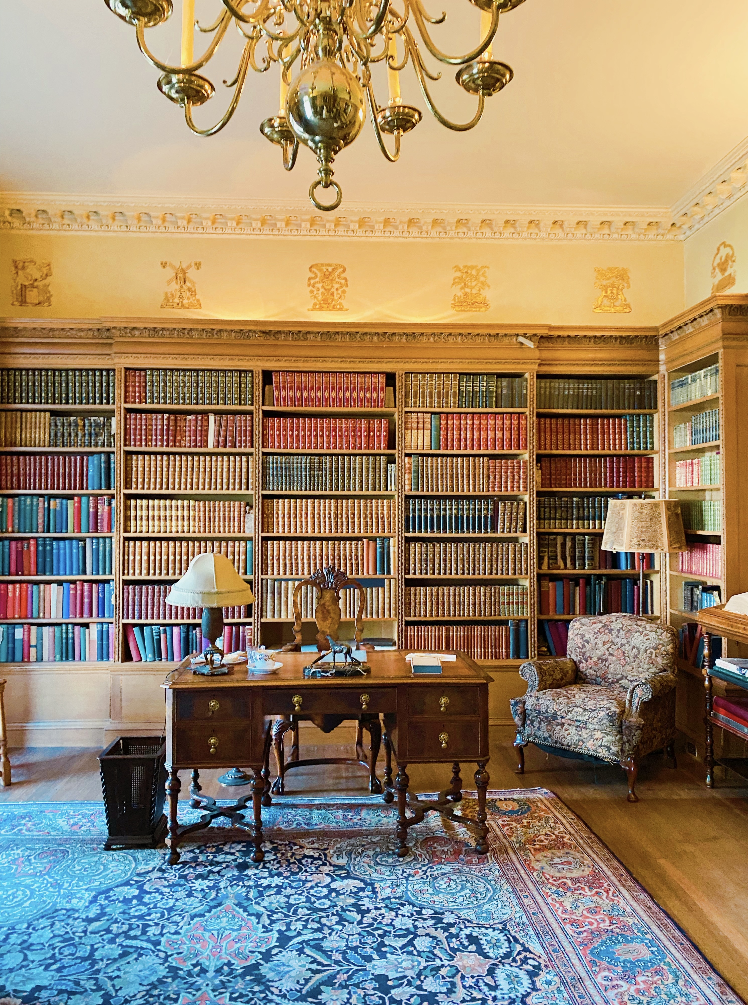
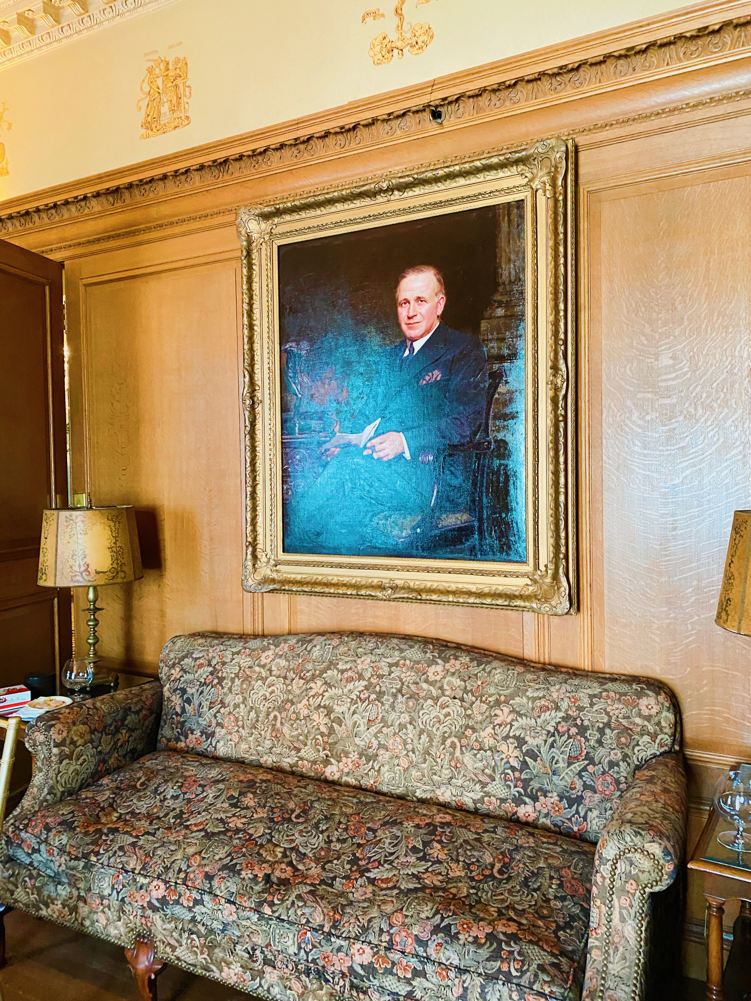
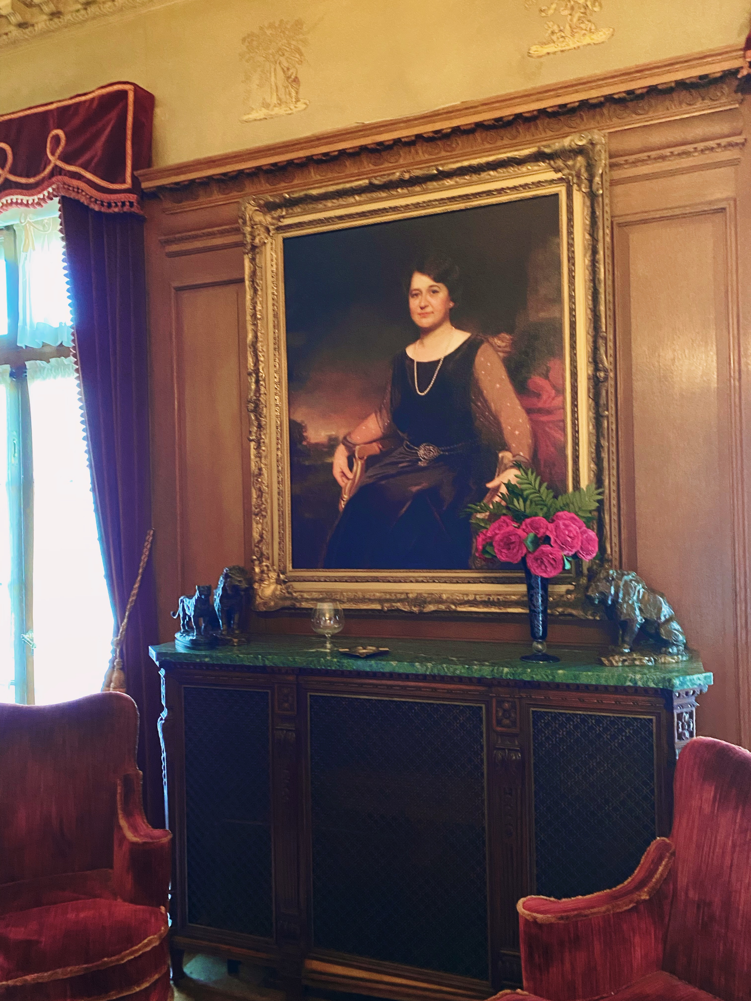
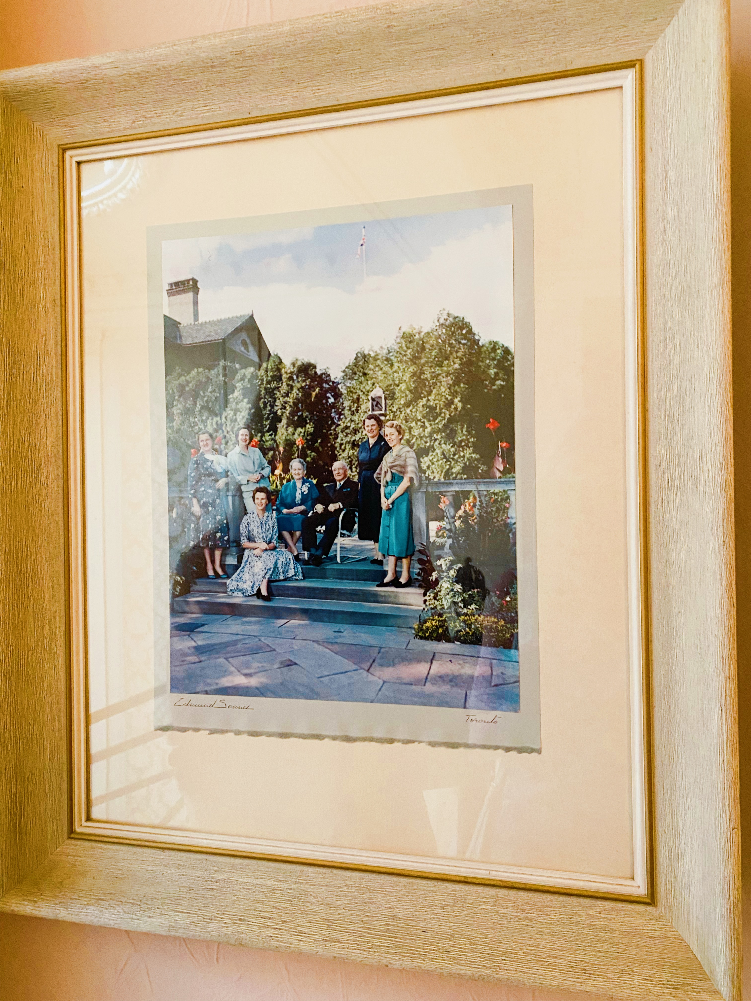
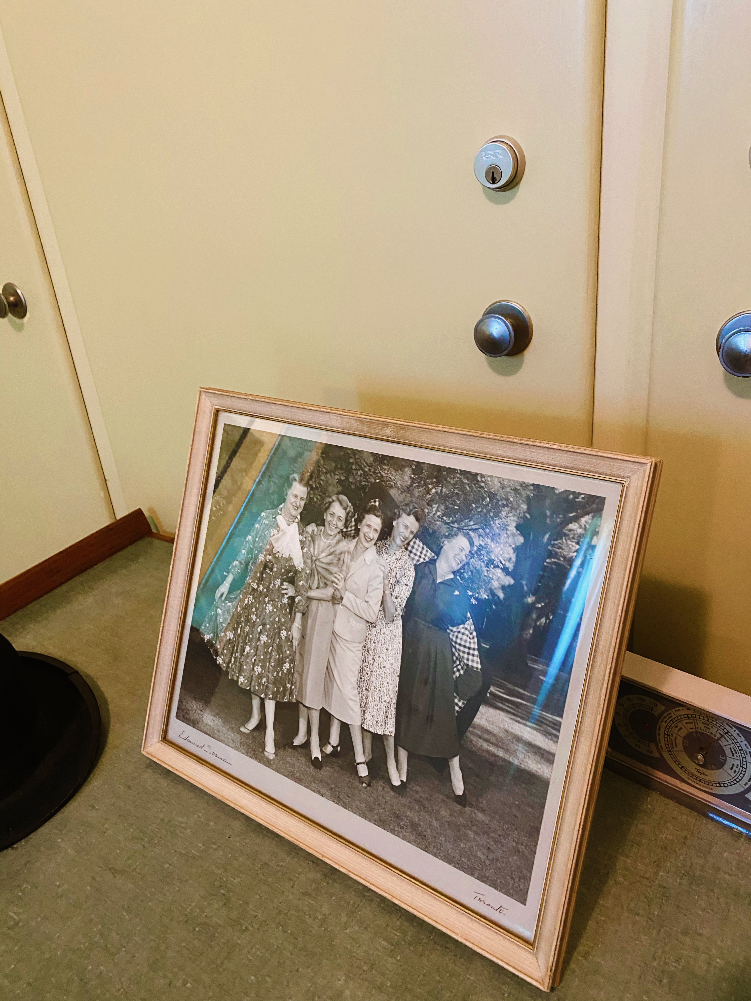
With its brocade wallpaper, stately fireplace and elegantly appointed table, the formal dining room is a sight to behold… but it’s the nearby breakfast room that’s actually my most favourite room in Parkwood! It’s just so sunny, bright and cheerful. From the intricately detailed carpet to the floral chintz curtains to the pastel frescoed ceiling, I love the way all of the patterns and textures in the room speak to one another.
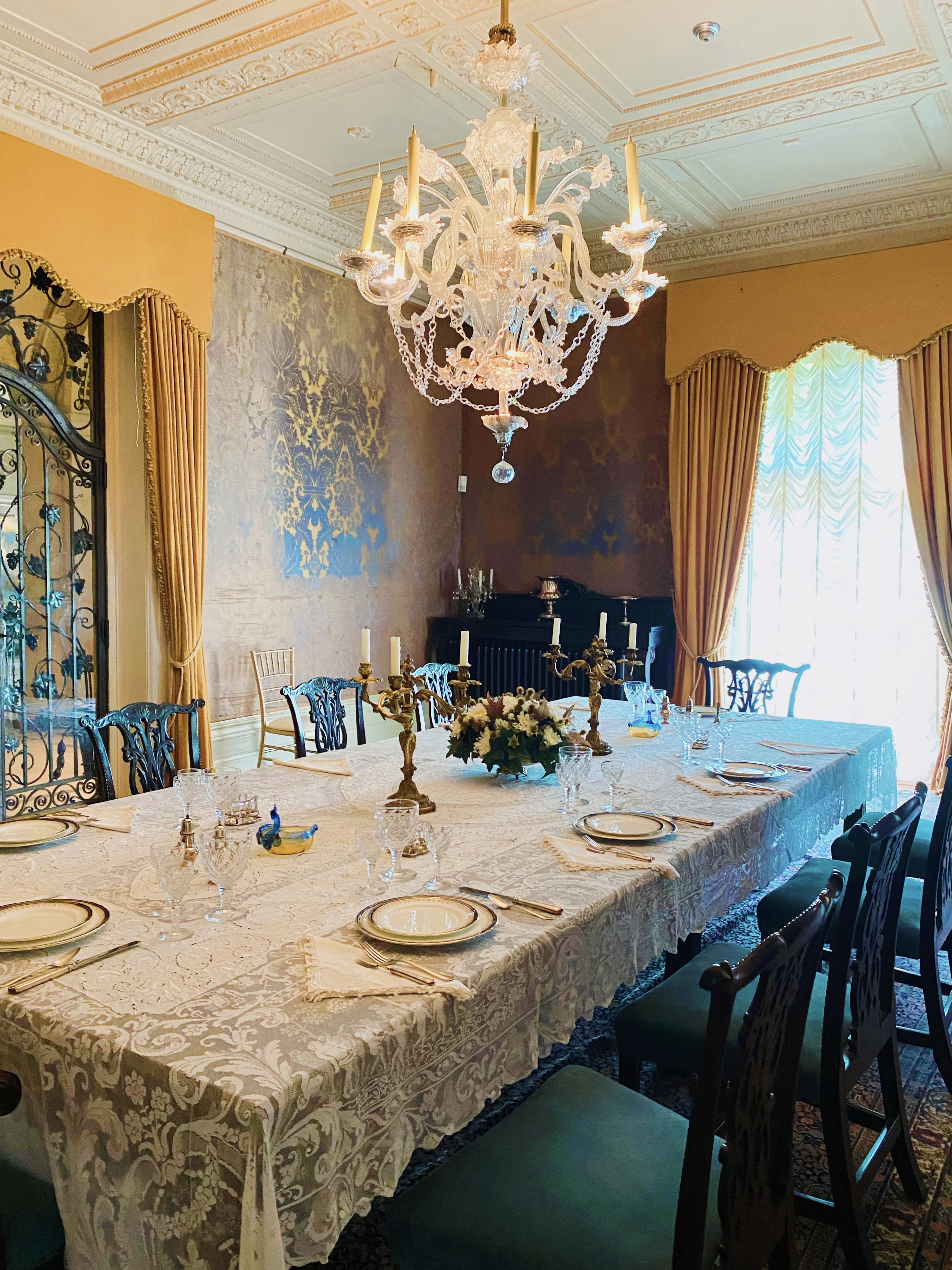
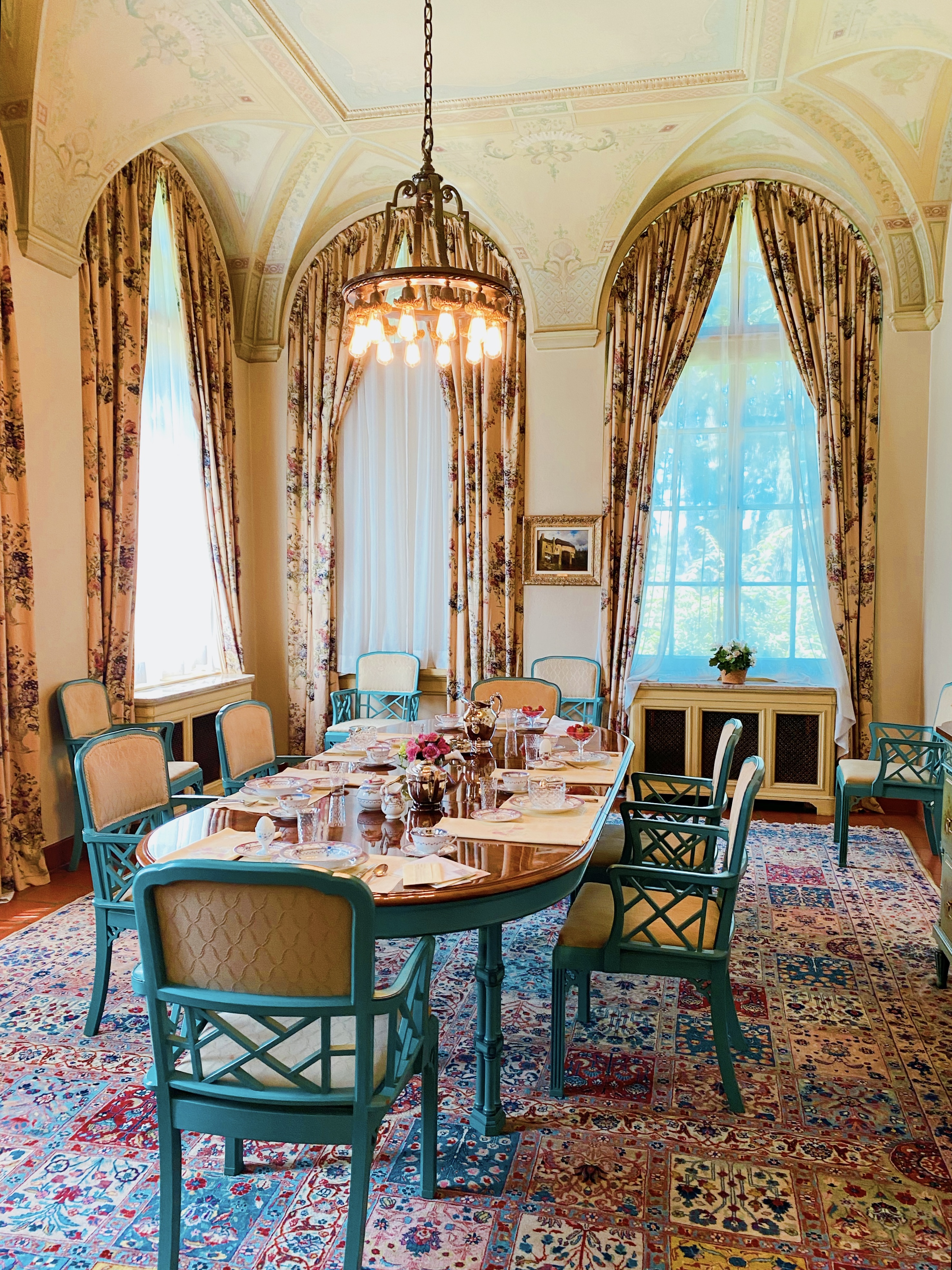
The kitchen is a fun spot to explore, because it really gives you a behind-the-scenes look at what went into serving those formal dinners. I love the pastel blue Acme stove, which is so whimsical that it almost looks like it could be a child’s Easy Bake oven, instead of a functional workhorse that cooked multi-course meals for large groups. Personally, I’m a big fan of this look. If tomorrow, all stainless steel appliances were replaced with ones that looked like this, I wouldn’t be a bit upset!
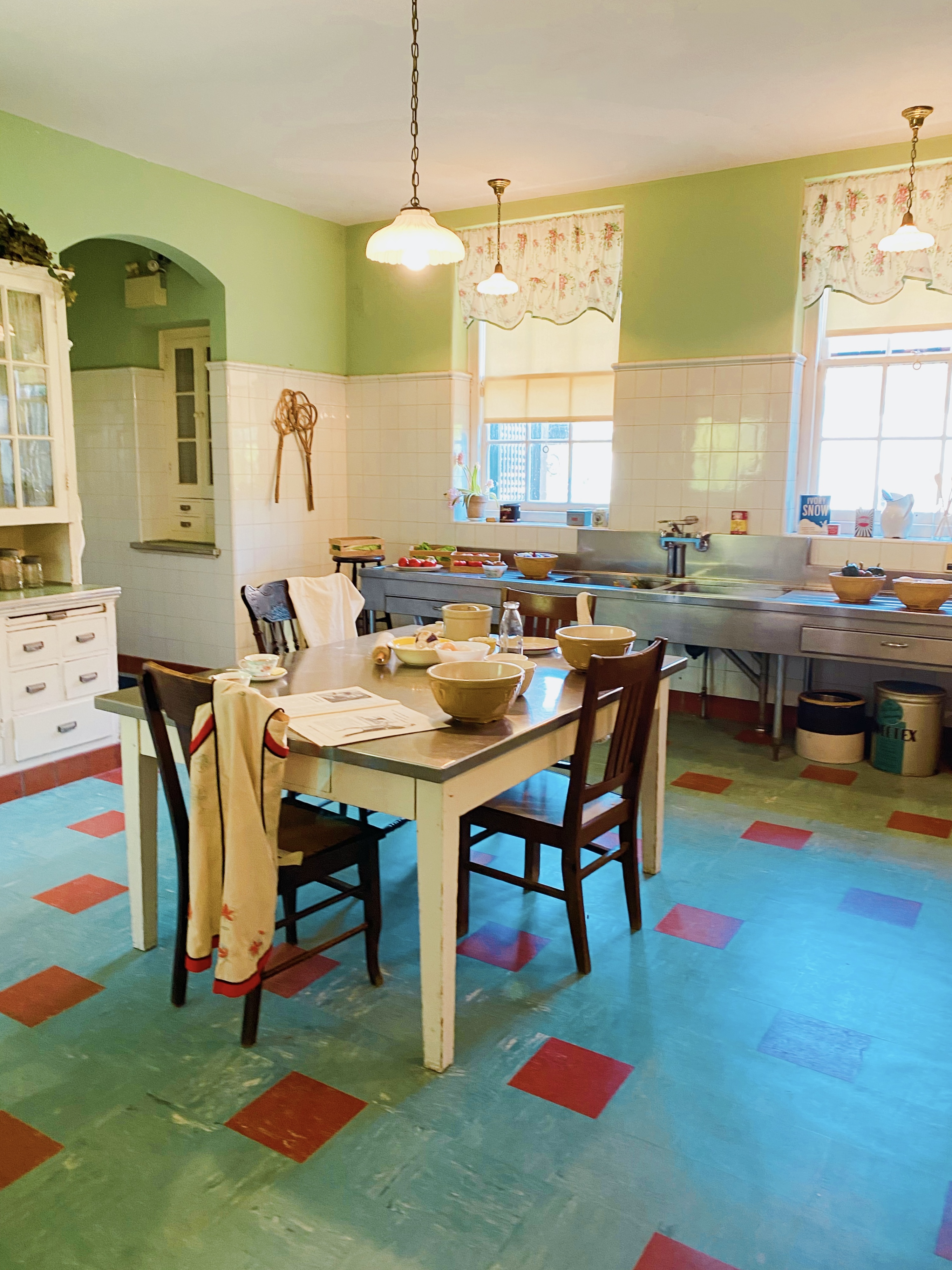
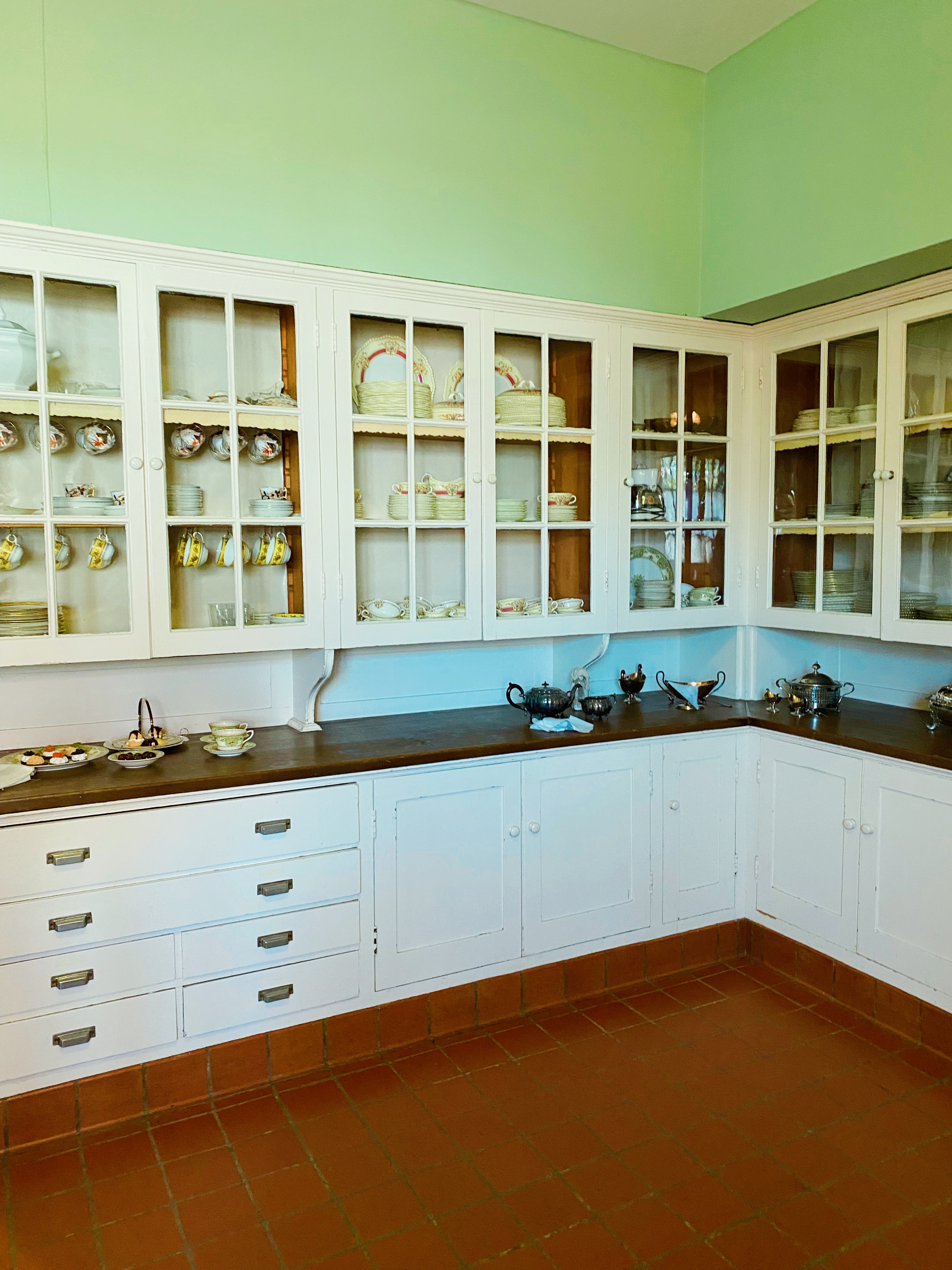
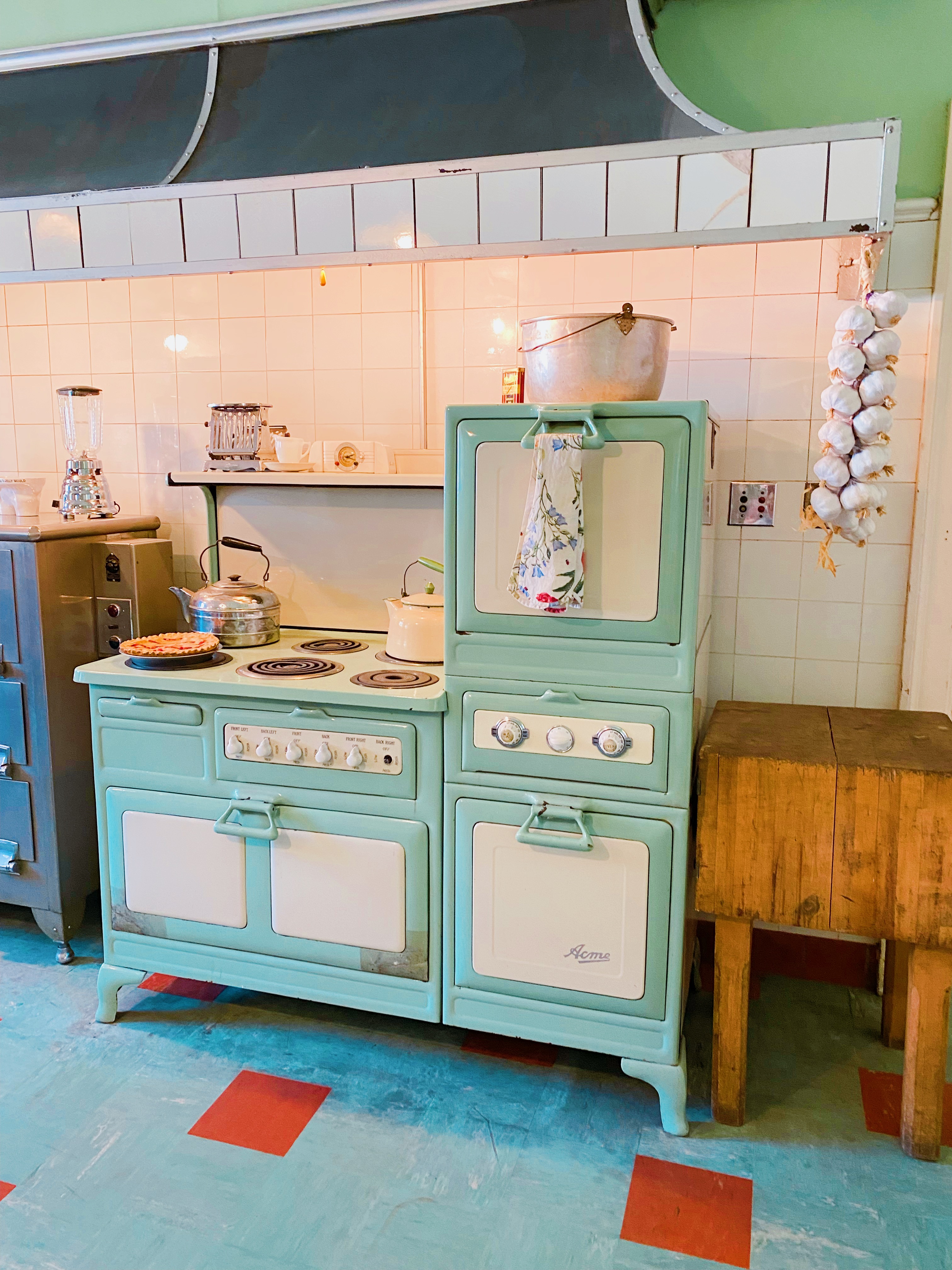
The upper floor of Parkwood is currently closed to visitors, but because my grandmother was our tour guide, we were lucky enough to take a peek anyways! Upstairs is where you’ll find all the family members’ bedrooms, guest bedrooms and bathrooms. The bedrooms are actually quite simple and minimally decorated, at least compared to the lavish décor of the rest of the home, but there are some fun details – like this whimsical sconce that I love!
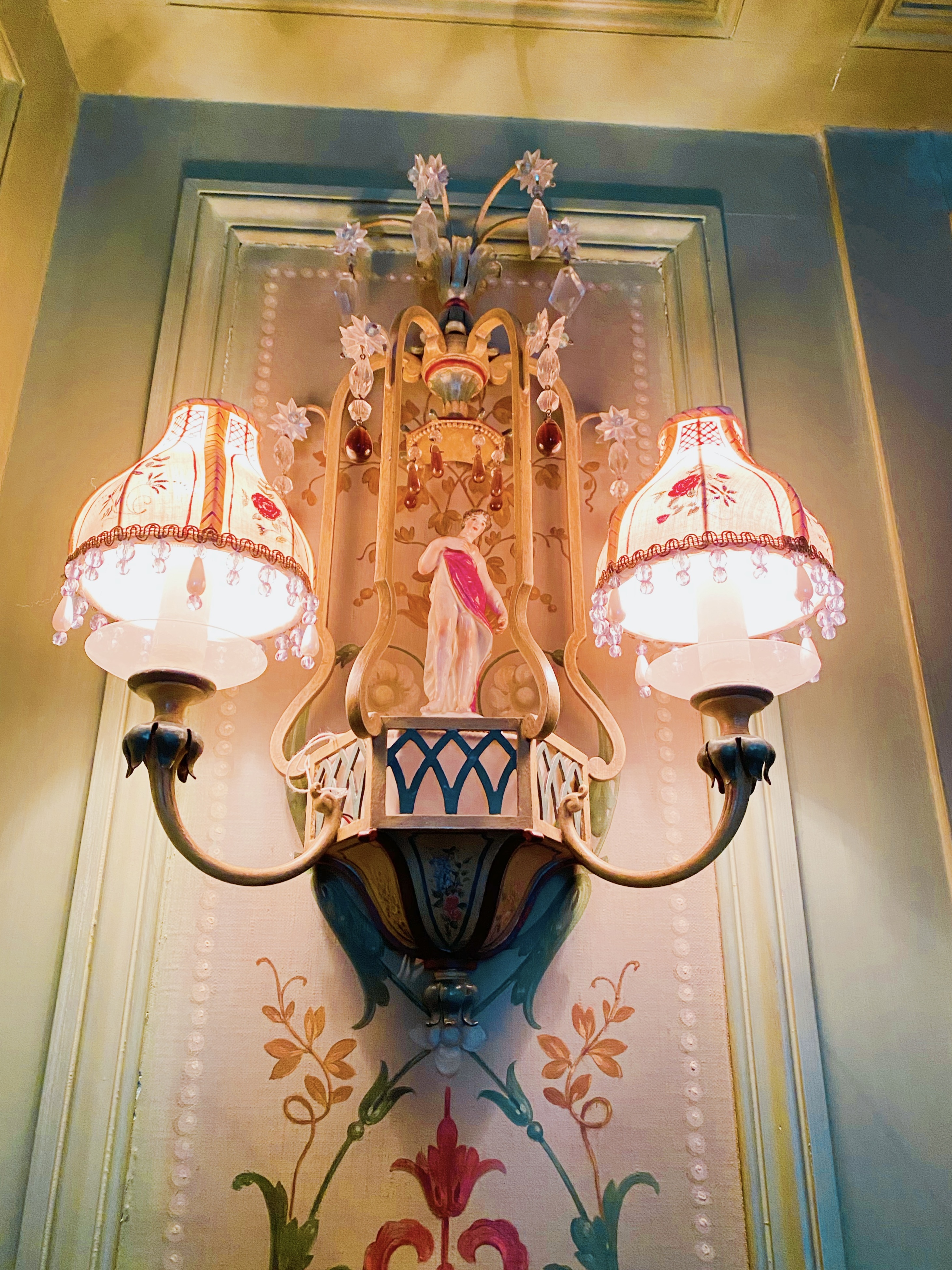
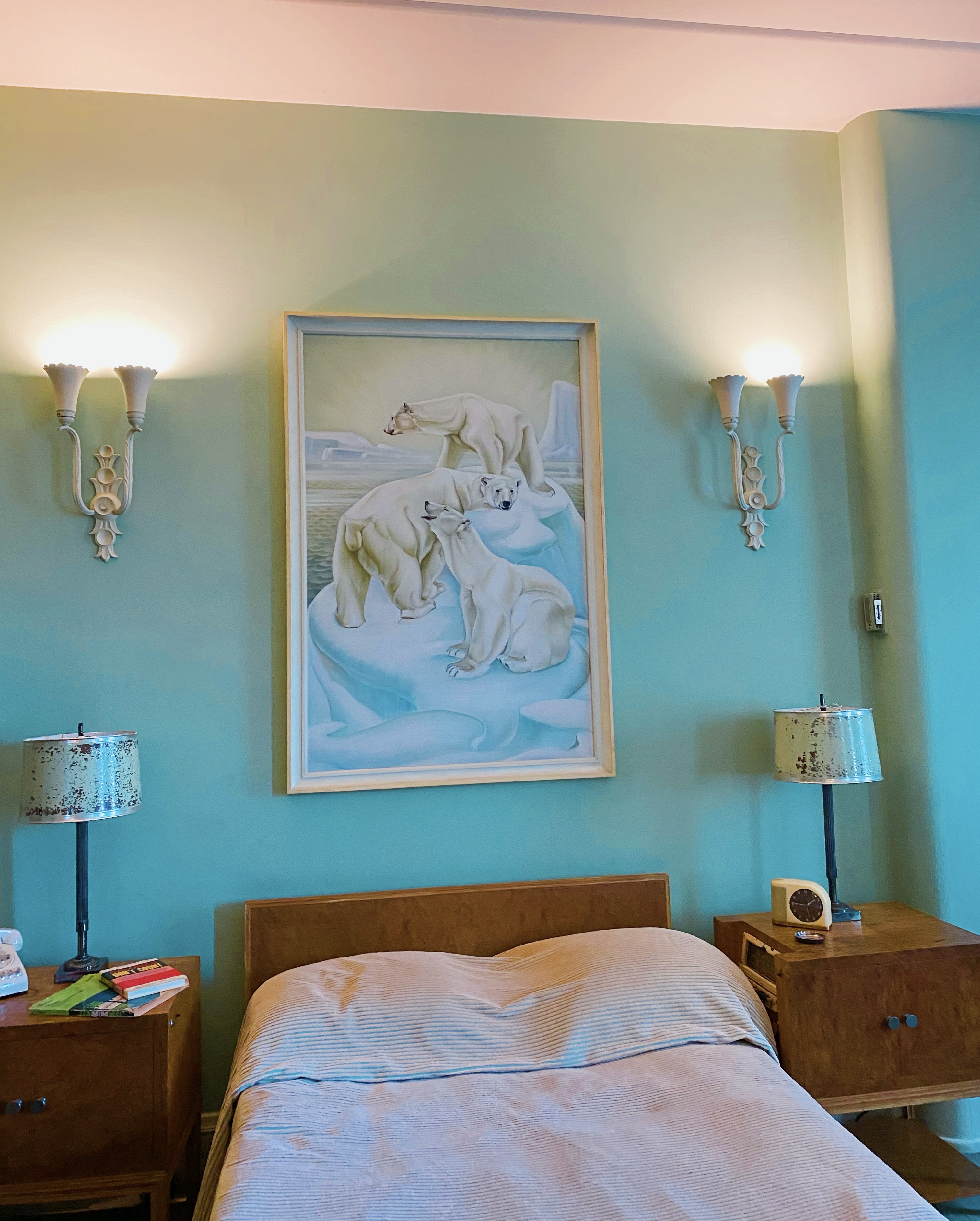
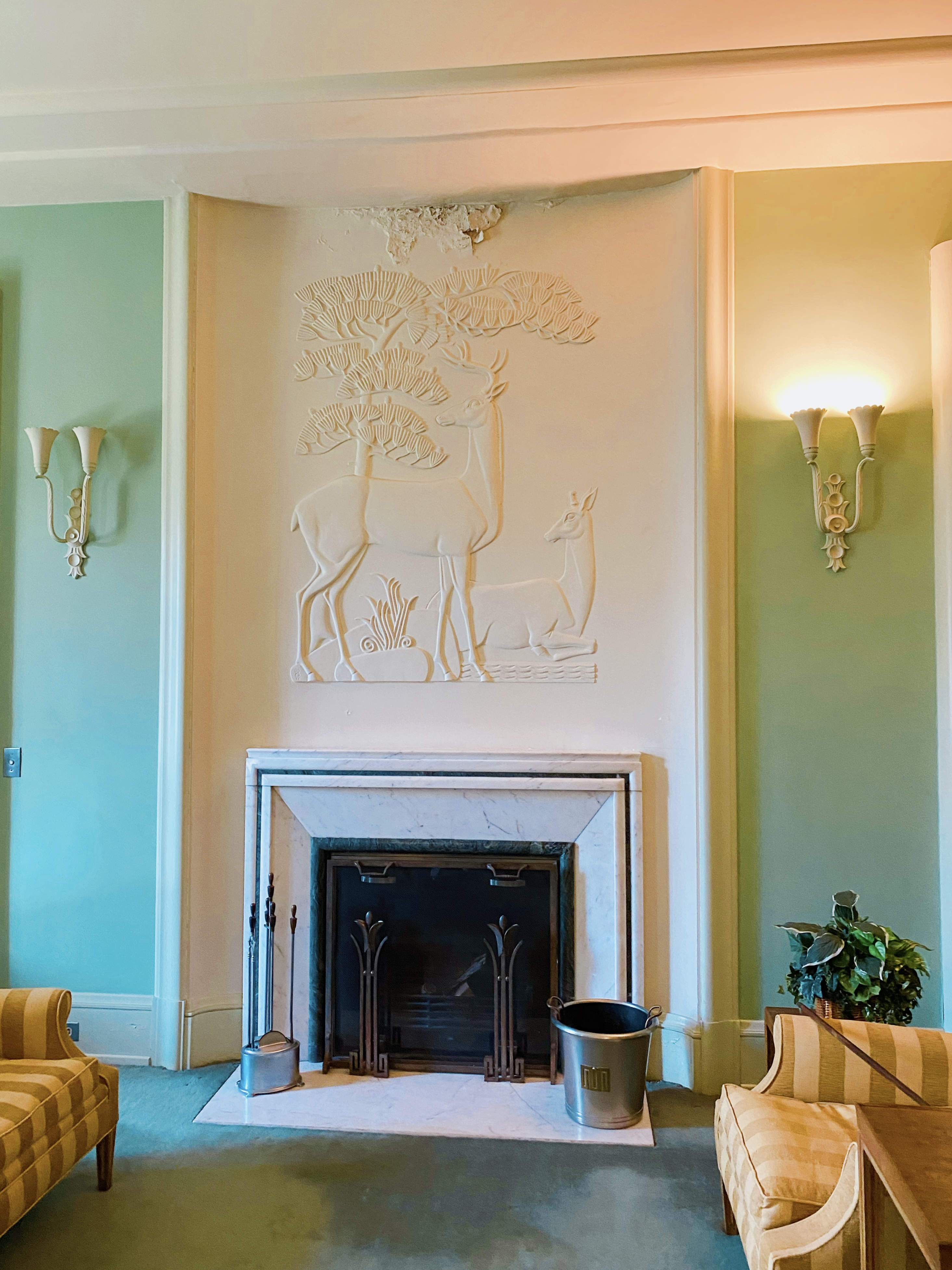
Sam’s glass-tiled bathroom, designed by architect John Lyle in 1940, is an Art Deco dream.
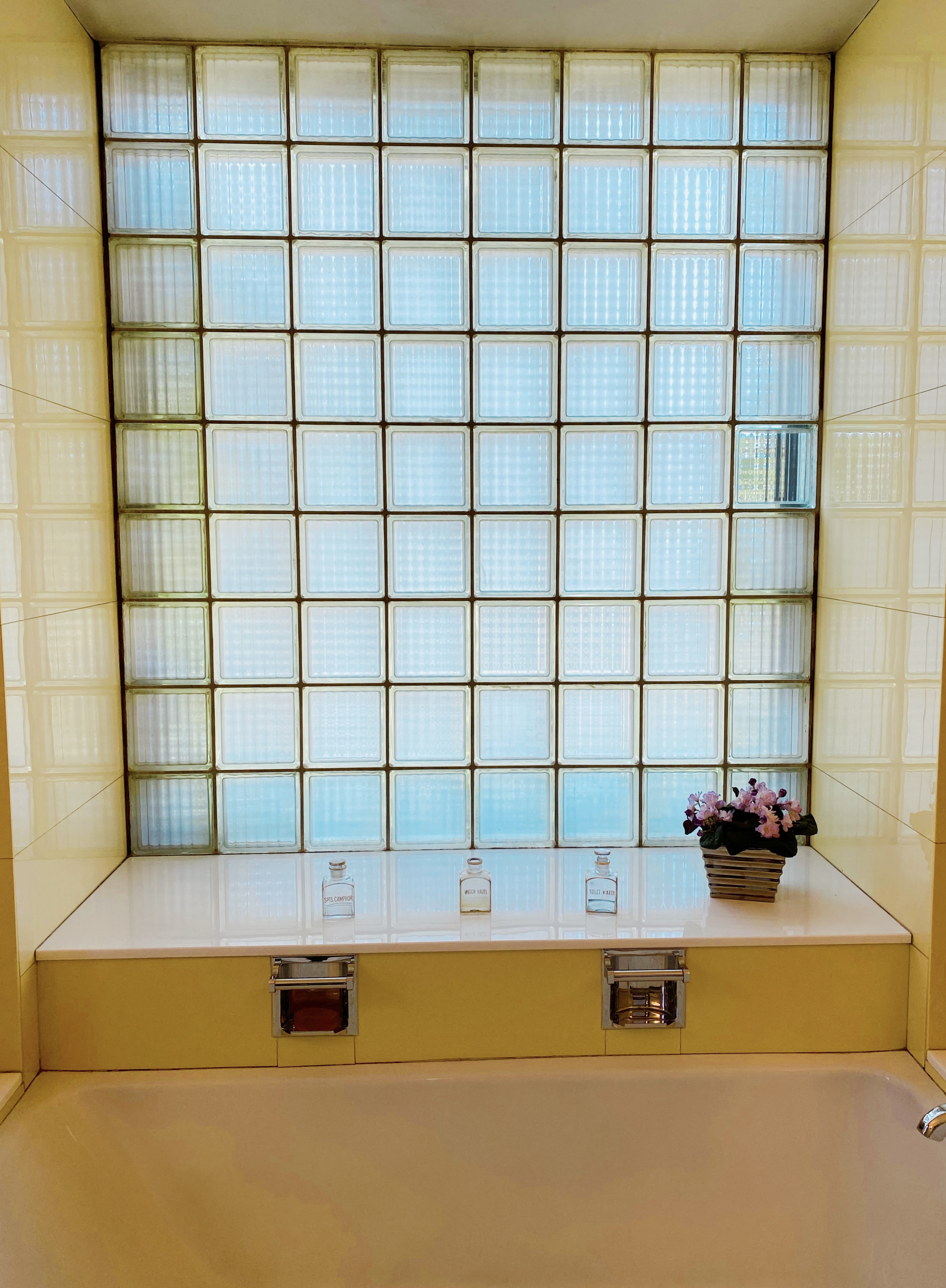
Some of my favourite rooms in Parkwood are the ‘fun’ rooms: those extravagant amenities that I’d never imagine having in my own home (at least not in this lifetime!) The indoor pool – complete with diving board – was heated, a rare luxury for back in its day. My grandmother tells a sweet story of how her brother accidentally fell into the pool when they were horsing around as kids, and how one of the staff immediately jumped in – fully clothed in her formal uniform – to rescue him!
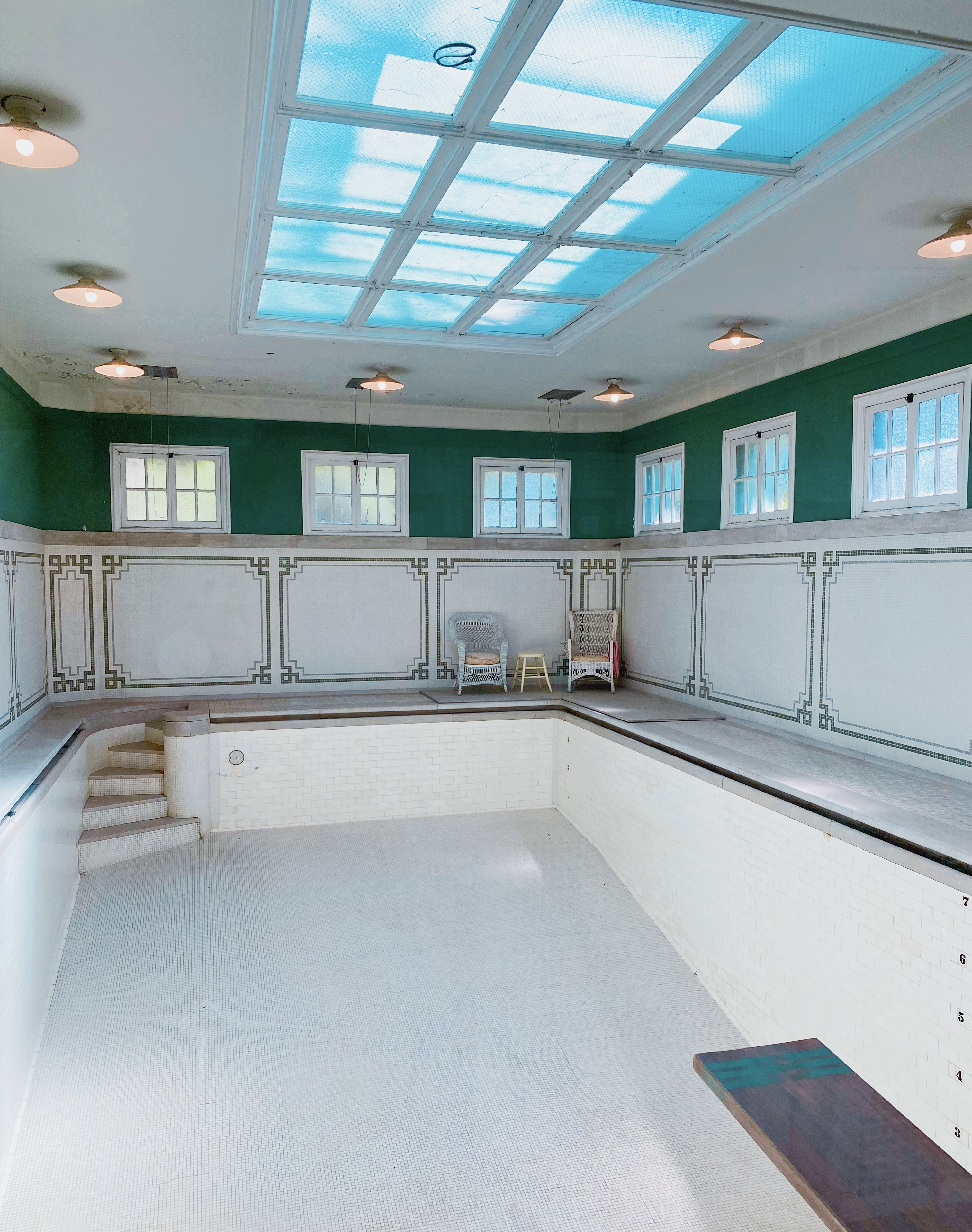
There’s also the bowling alley, which was one of Tania’s favourite parts of the home. In the same hall, there’s a small seating area which looks into the greenhouse. In that seating area is a beautiful sculpture, Hope, made by my grandmother. In addition to being a history buff, she also happens to be a very talented artist. (Sadly, I did not inherit any of those artistic genes – I can barely draw stick figures!)
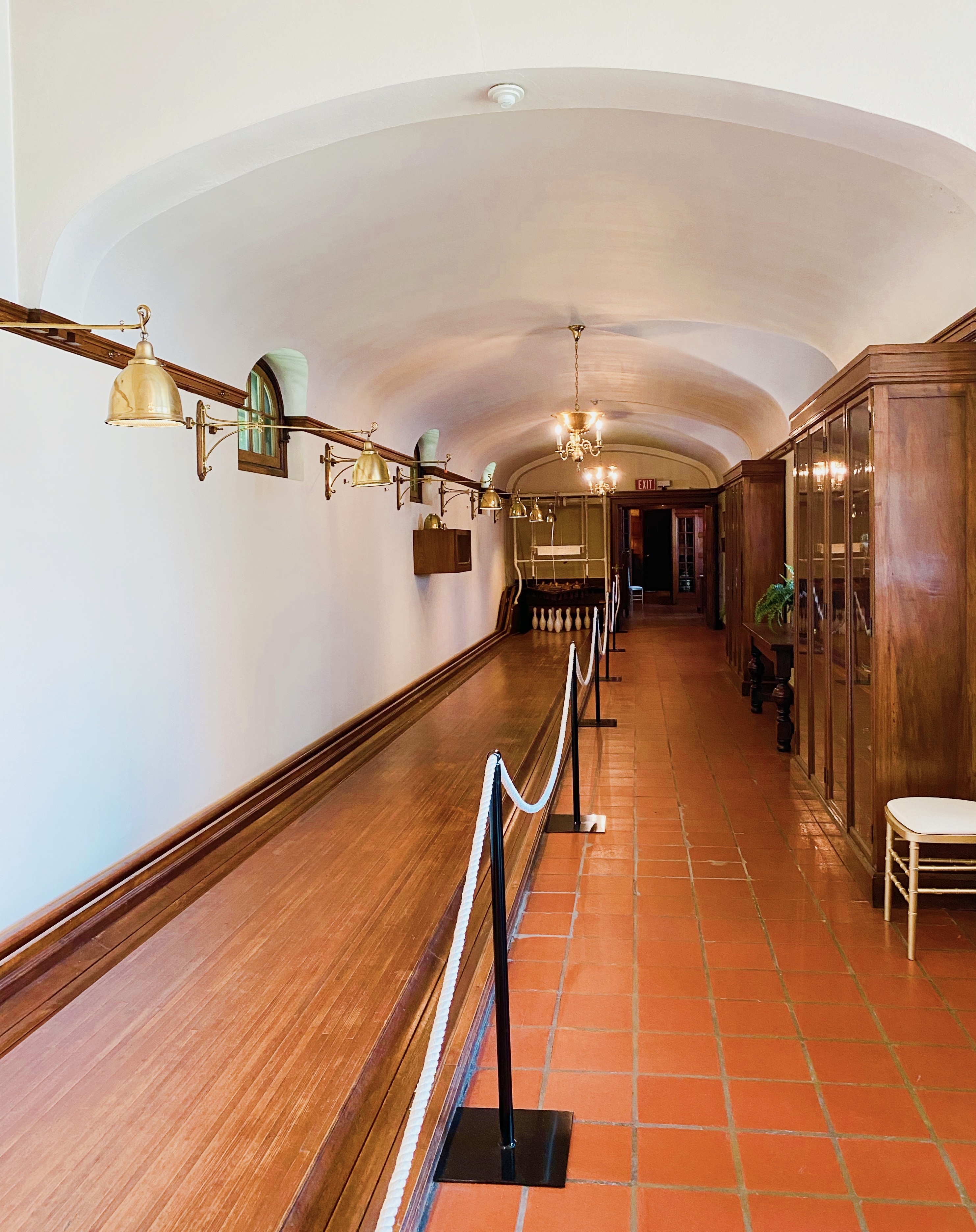
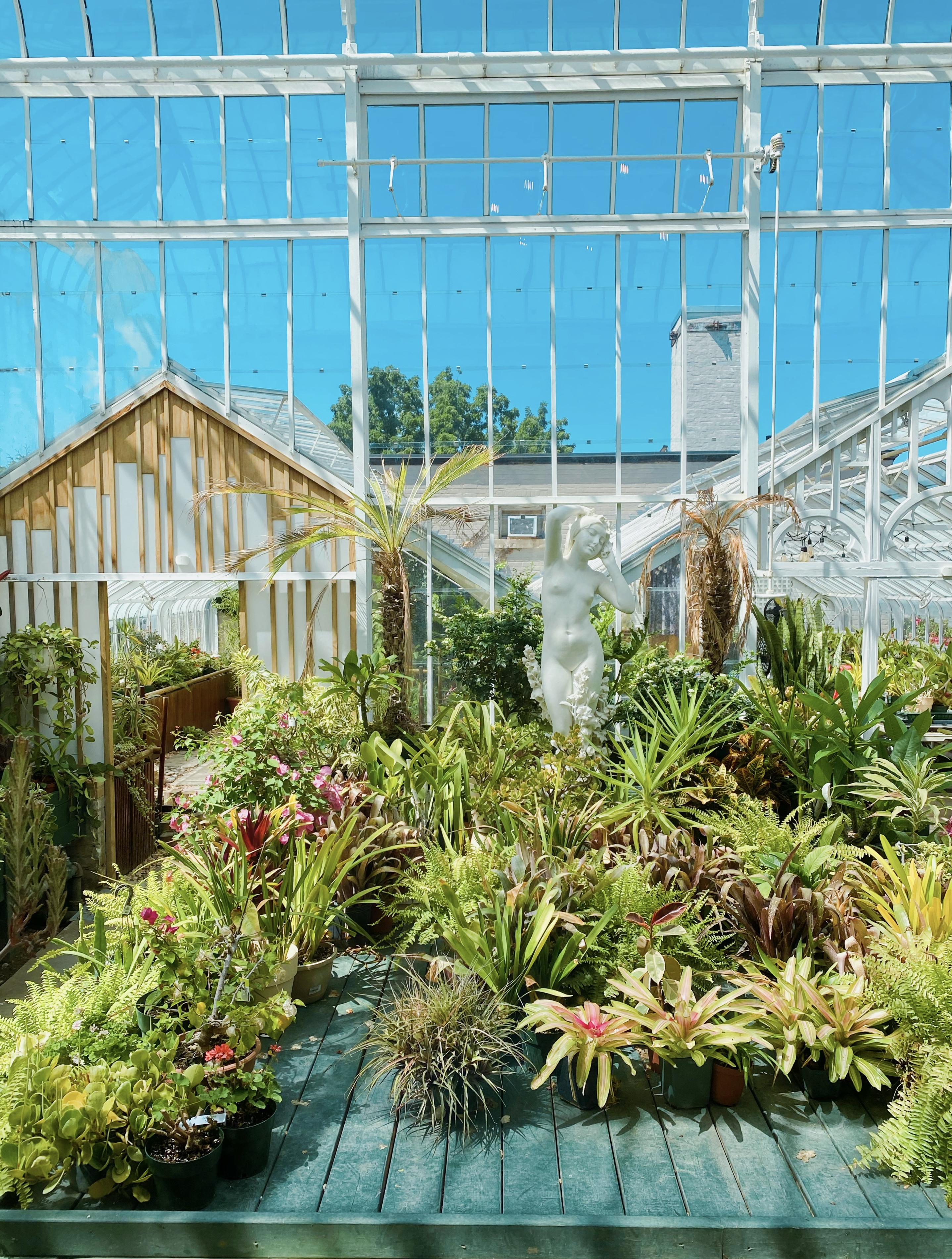
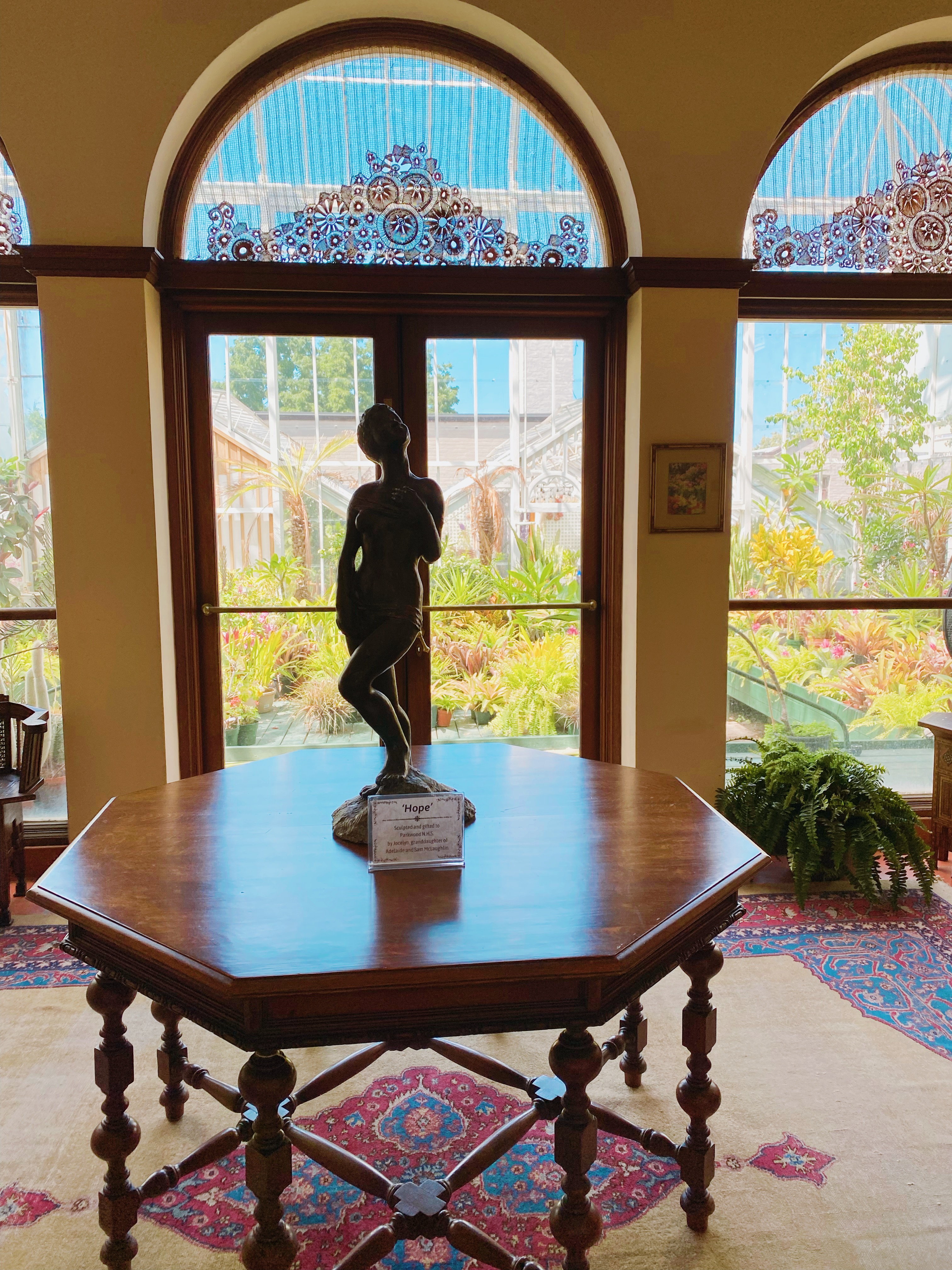

Another one of Tania’s favourite features of the house is its many secret passageways, hidden behind unassuming wall panels. I loved exploring these as a kid, and find them equally fascinating years later!
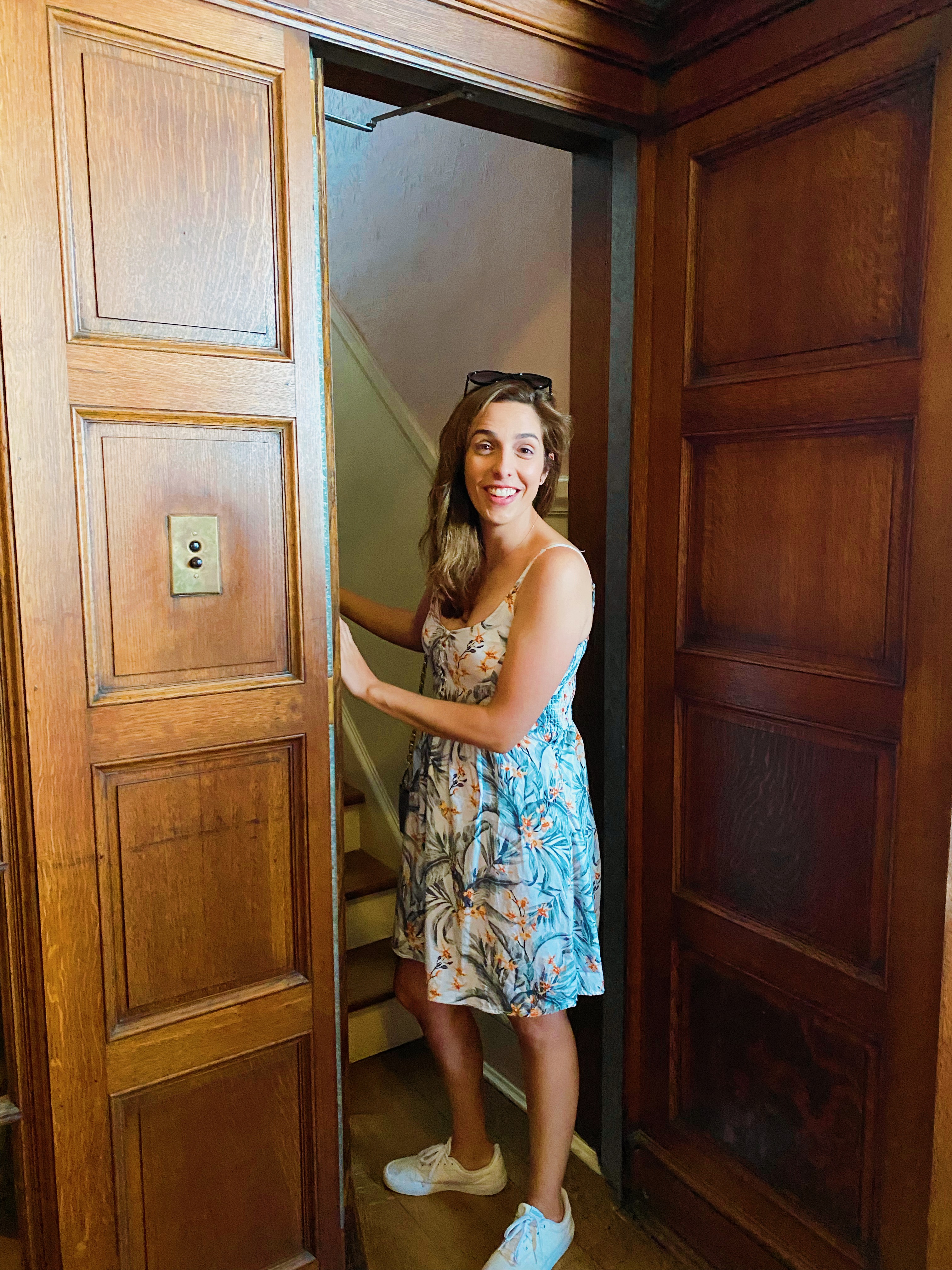
After our house tour, we headed outside to explore Parkwood’s gardens. The McLaughlin family had a keen interest in horticulture, employing a staff of 24 gardeners who upkept their 12 acres of immaculately landscaped gardens. To this day, the many varieties of trees on the property are some of the prettiest and most interesting I’ve ever seen.
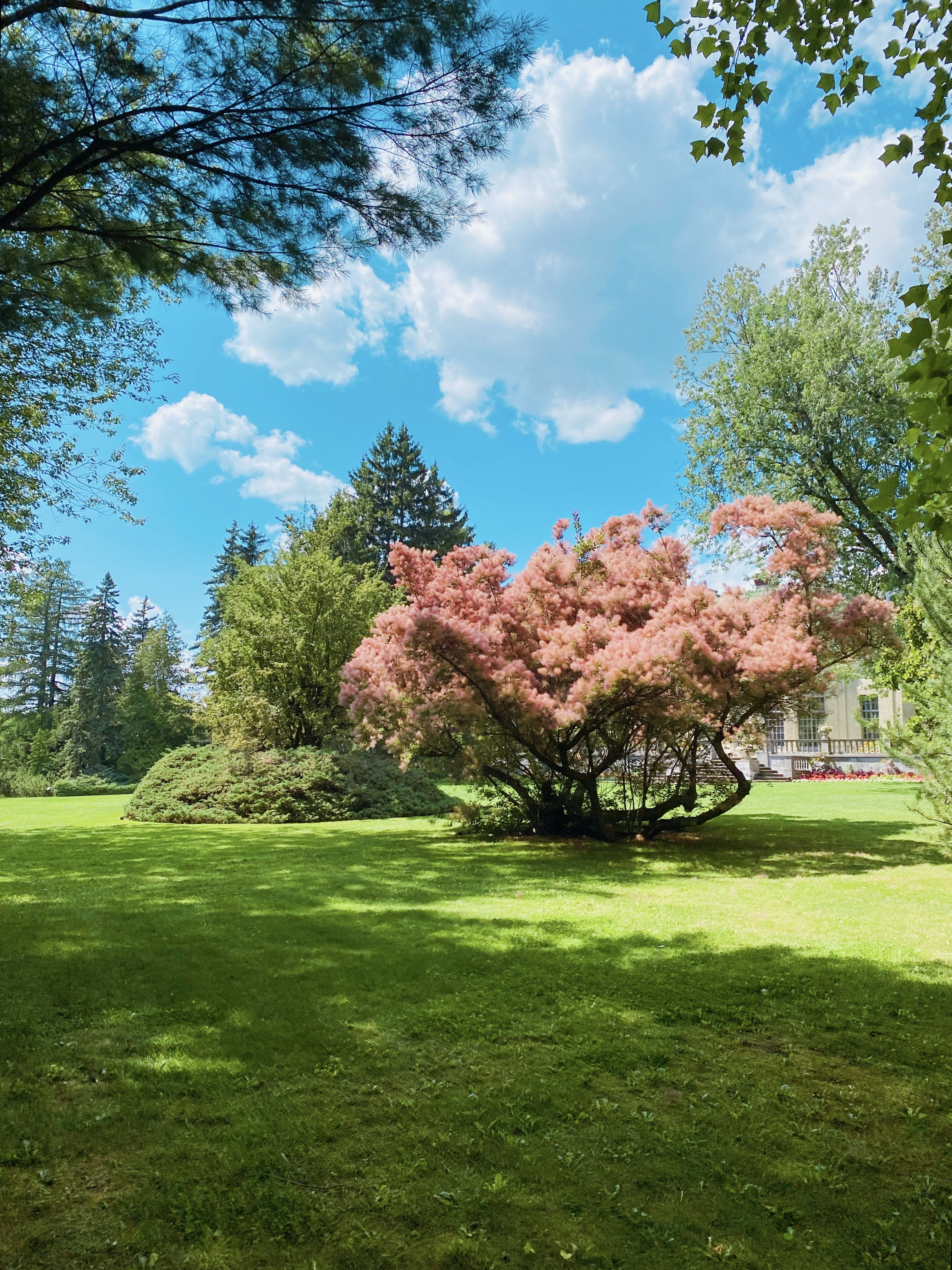
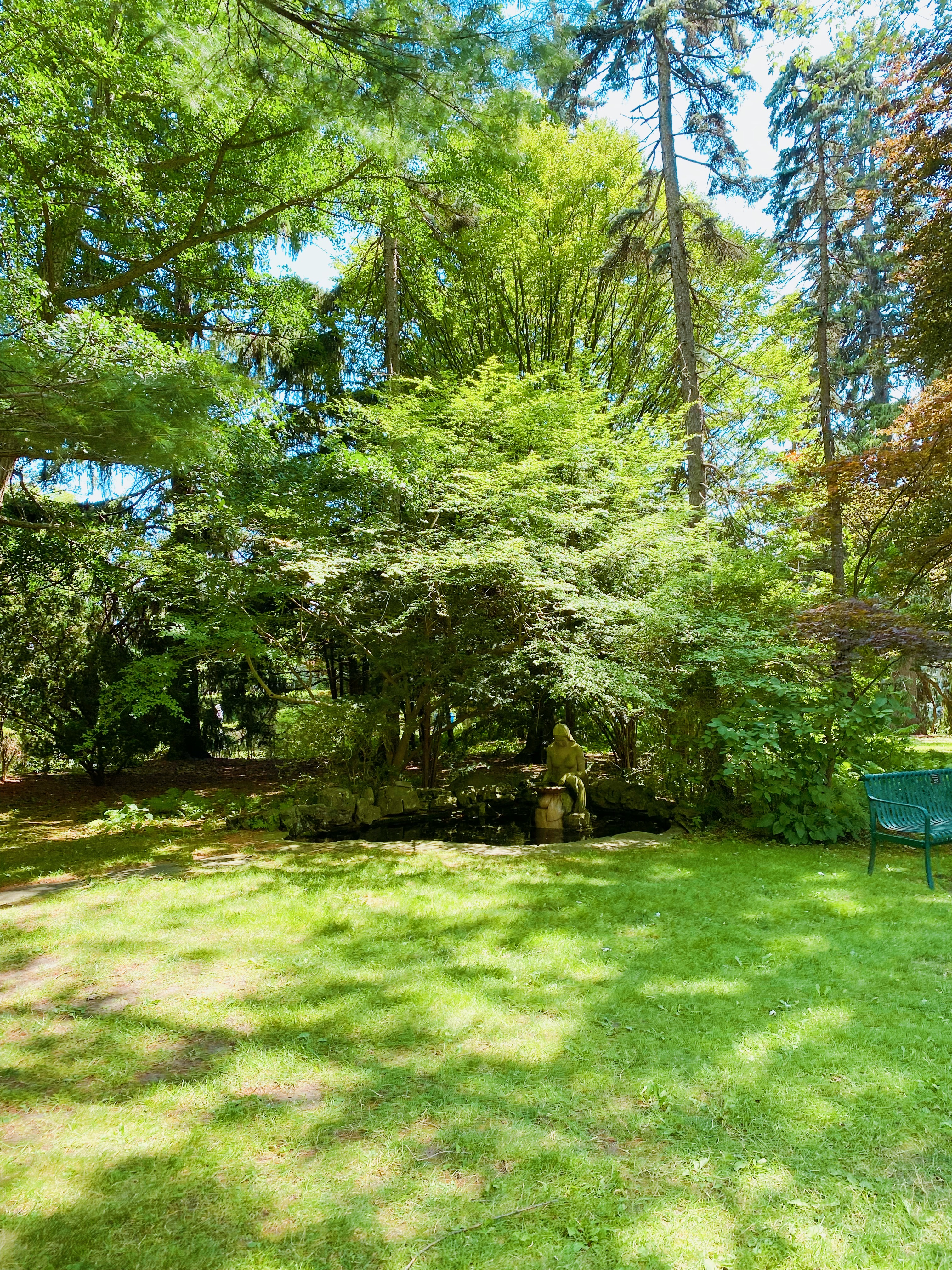
The South Lawn provides my favourite view of the house. This also happens to be where my great-grandmother Hilda married my great-grandfather John Pangman in 1926!
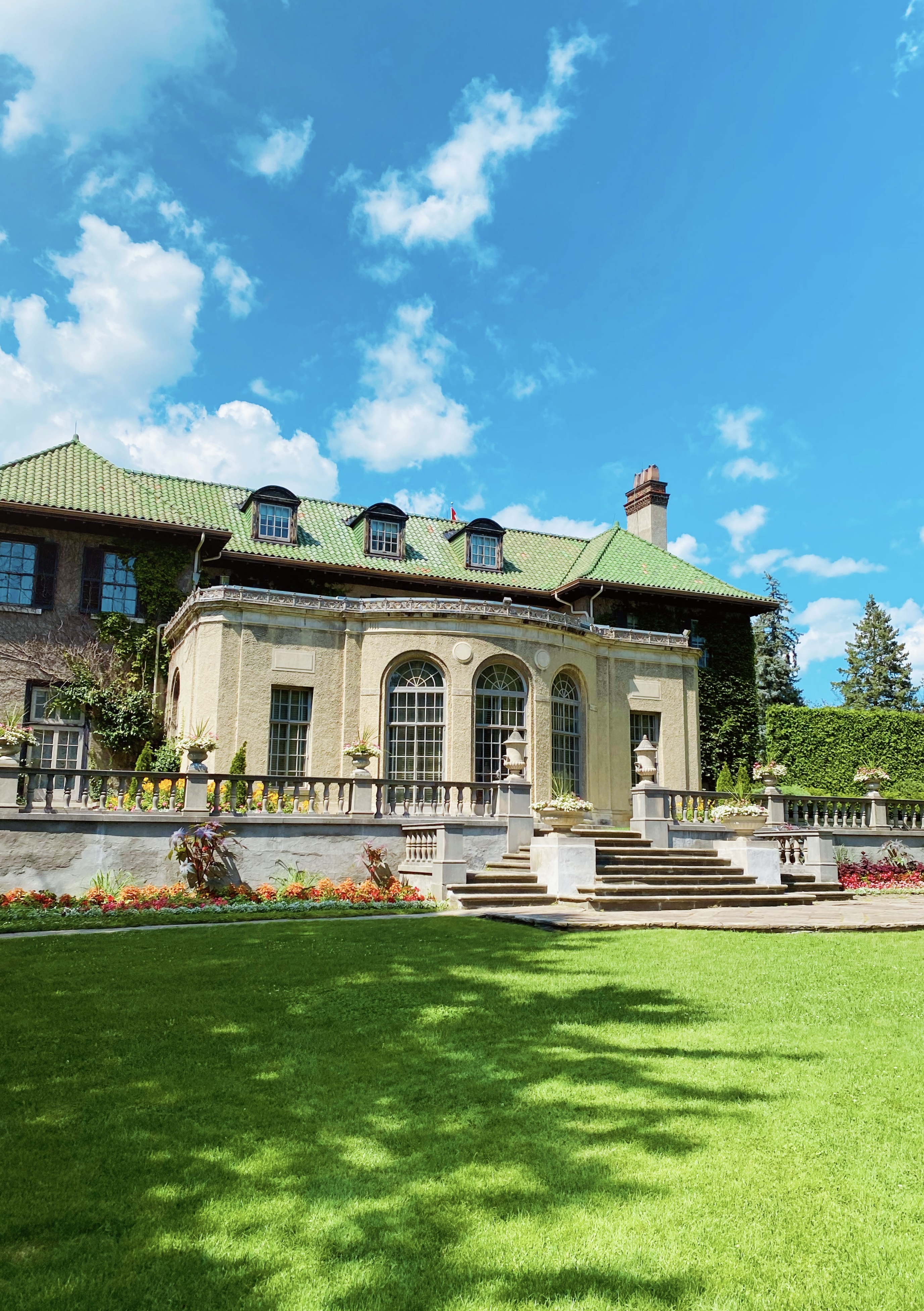
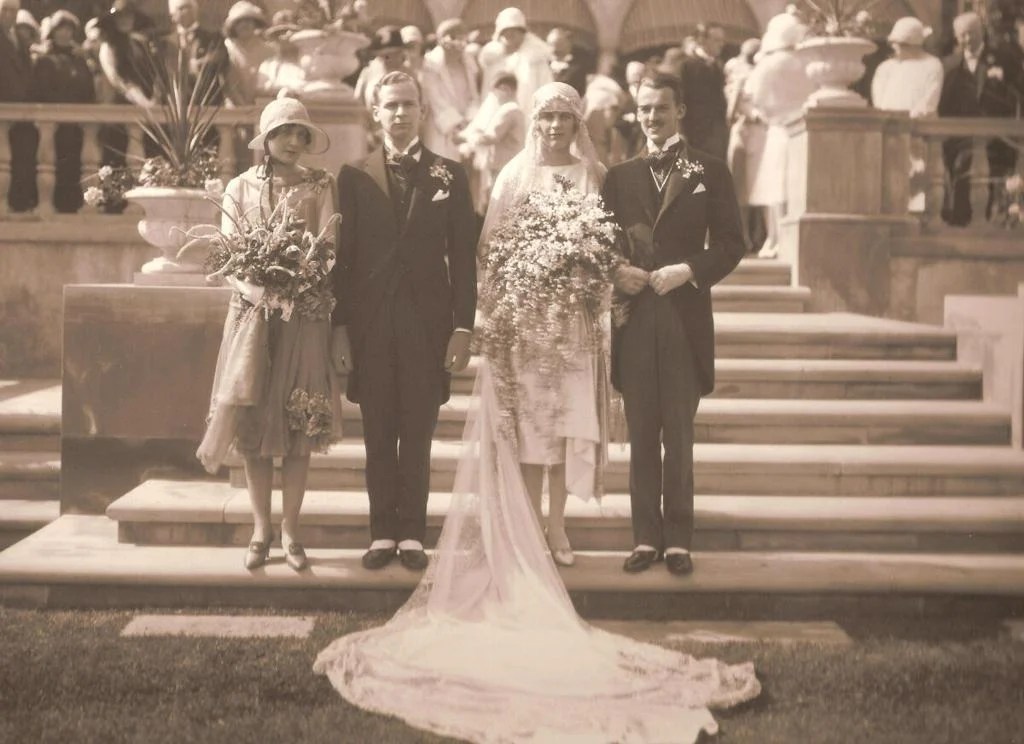
The formal garden – with its 225-foot-long, fountain-filled reflecting pool – is definitely the showstopper of the property, and a popular backdrop for wedding photos. We saw a few couples taking photos that day!
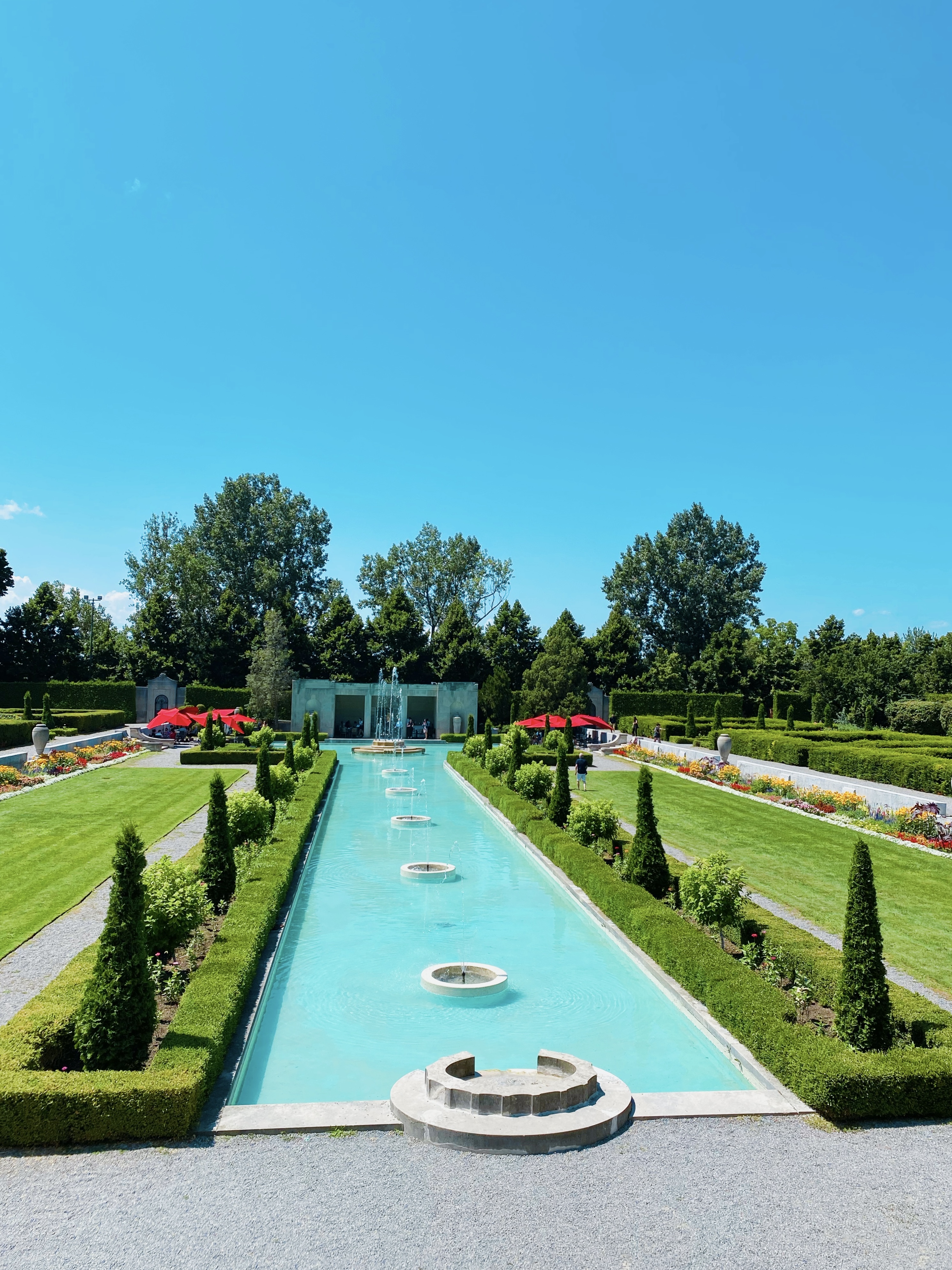
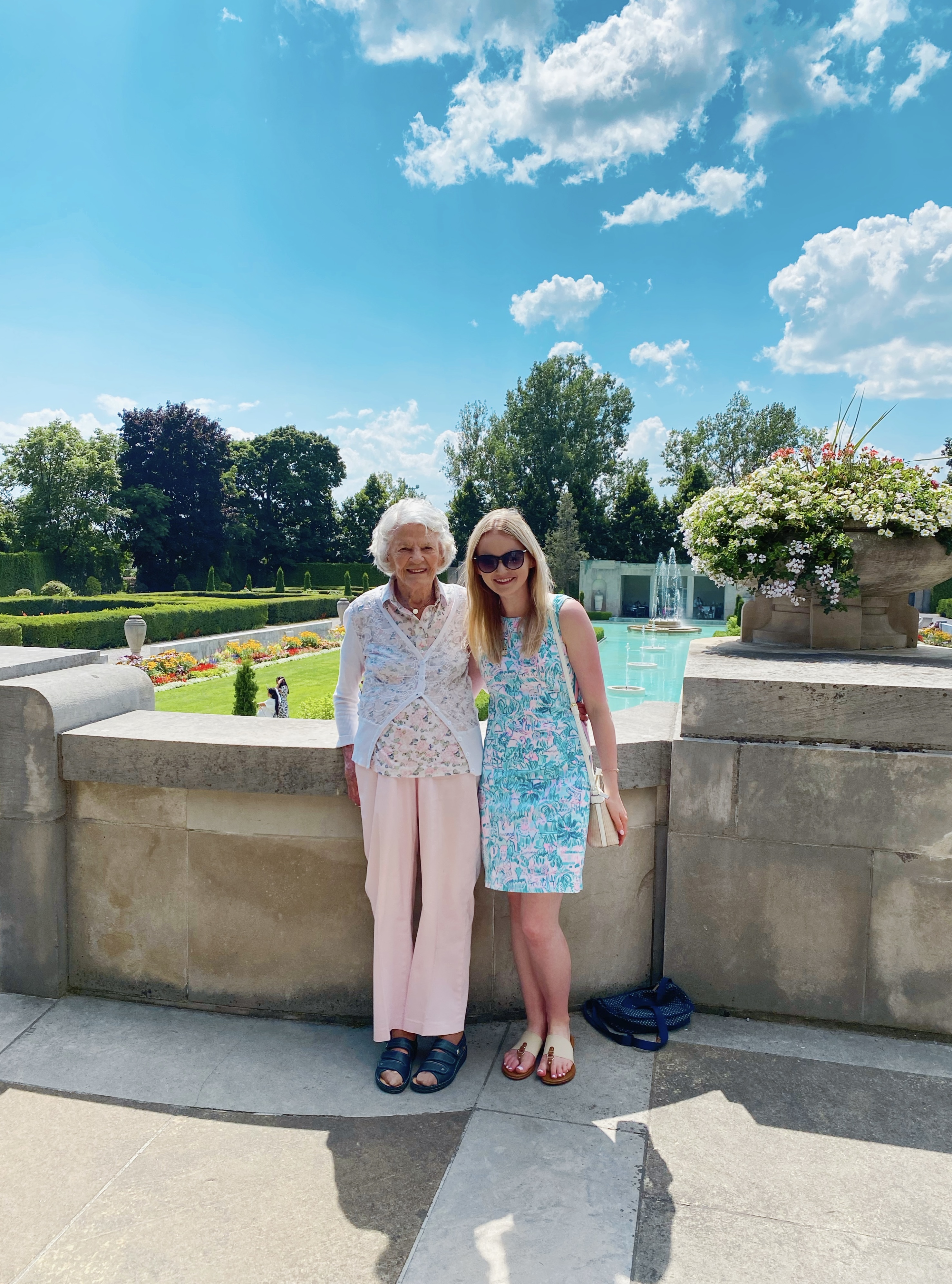
At the west end of the pool is the Tea House, which operates as a seasonal restaurant June through September. The food is provided by Oshawa-based caterer Berry Hill Food Co., and they serve a lunch menu of sandwiches and salads, along with a traditional afternoon tea. My grandmother ordered the roast chicken panini, and Tania and I ordered one roast chicken panini and one Brie grilled cheese to share. Each sandwich is served with salad and kettle chips (or you can also opt for soup.) We also got a pitcher of sangria to share, which was so refreshing!
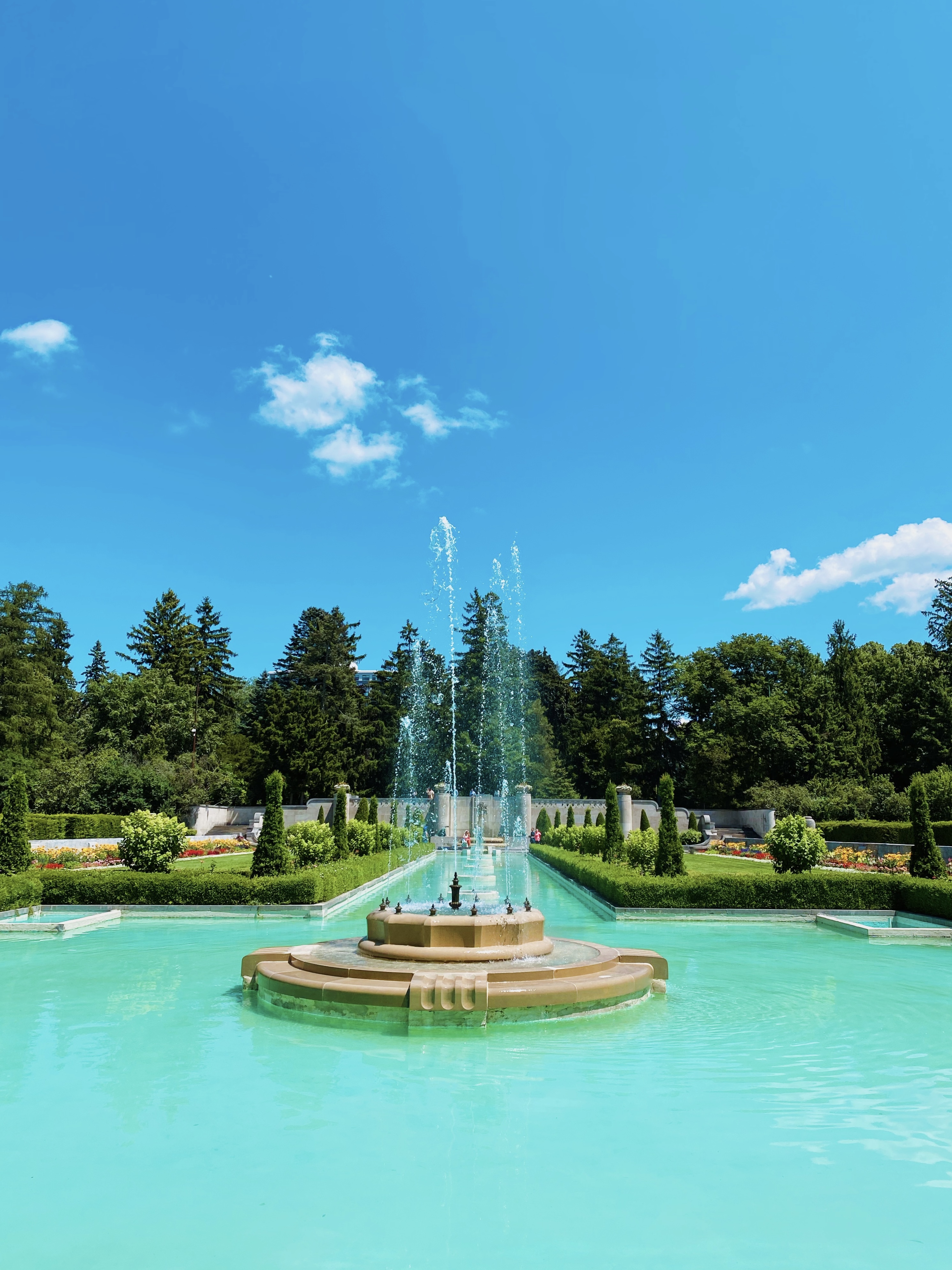
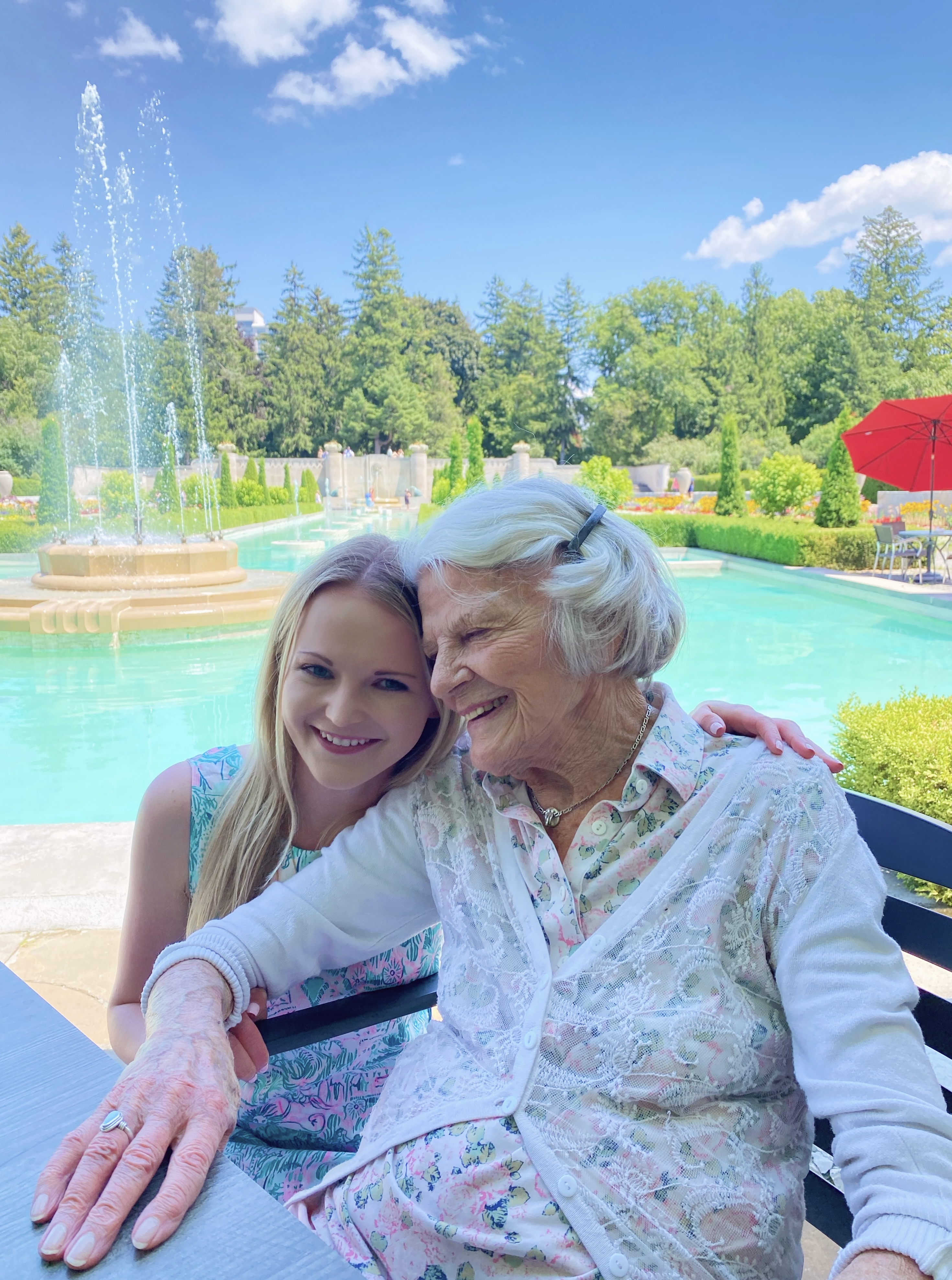
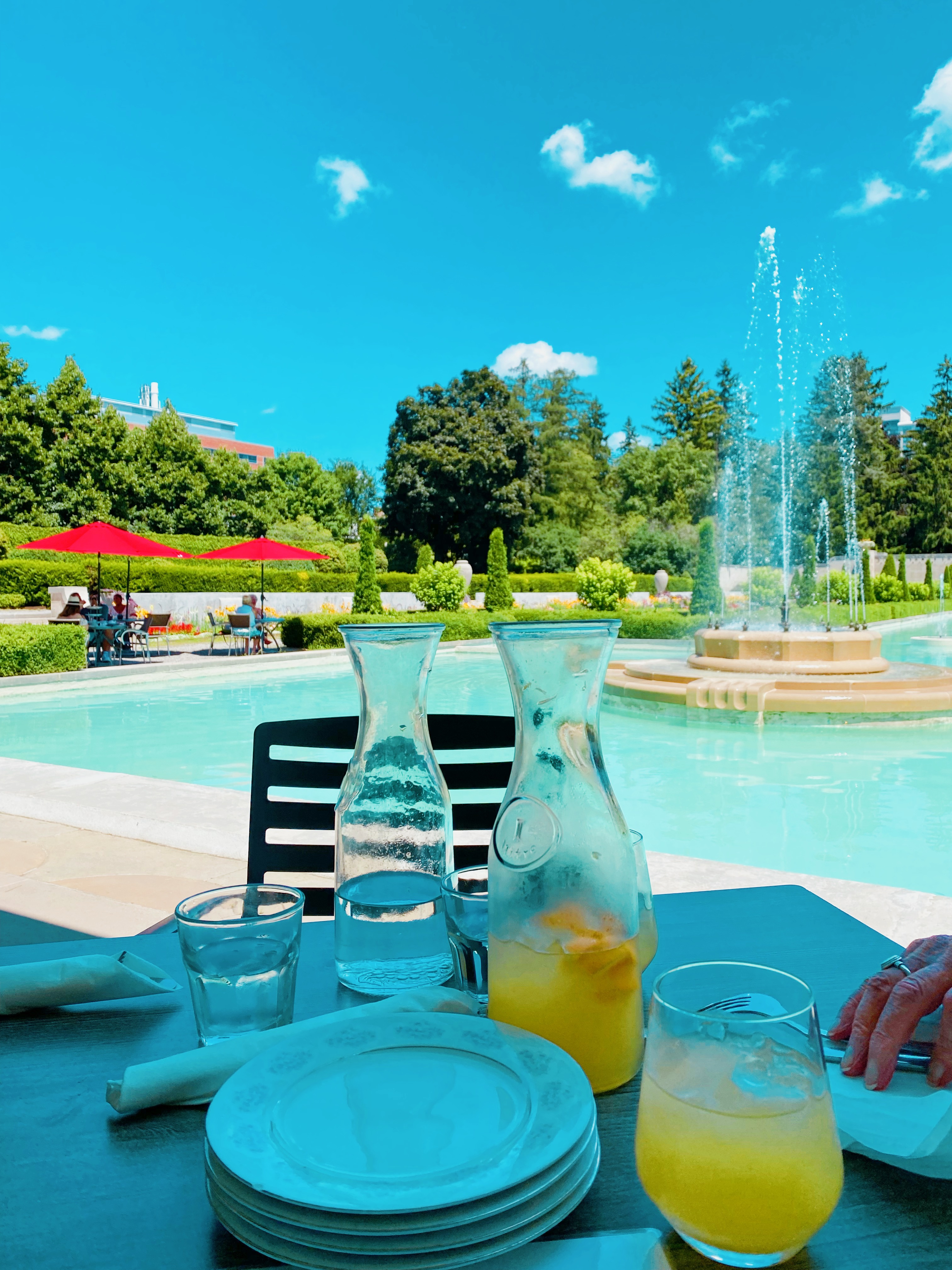

Lunch was good, but it was dessert that really stole my heart. We ordered two desserts – the strawberry shortcake and berry cheesecake – to share. They were both delicious (the cheesecake was seriously to die for) and the portions were huge! Plus, we had the perfect table overlooking the pool and gardens – such a beautiful backdrop for our lunch.
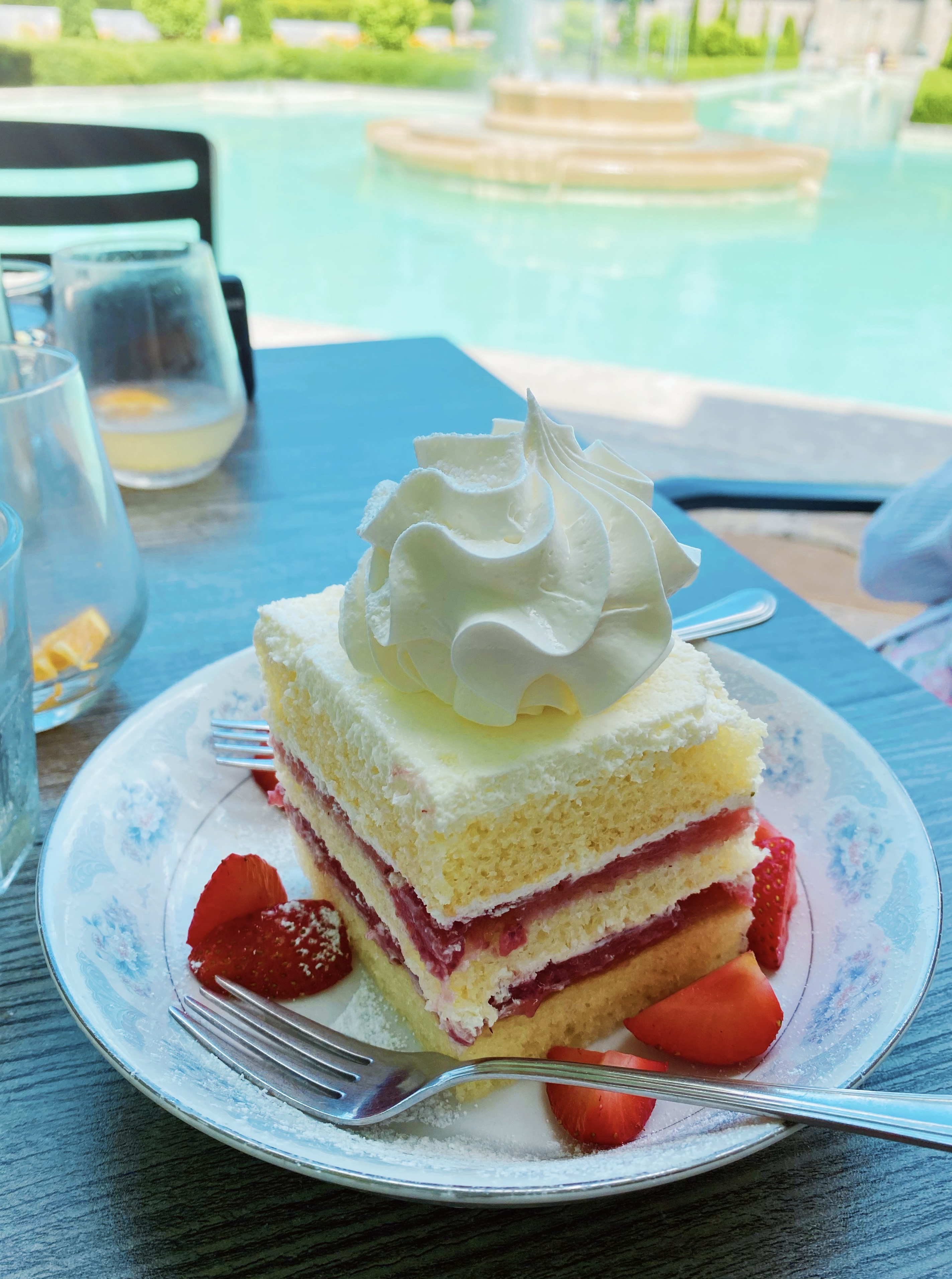
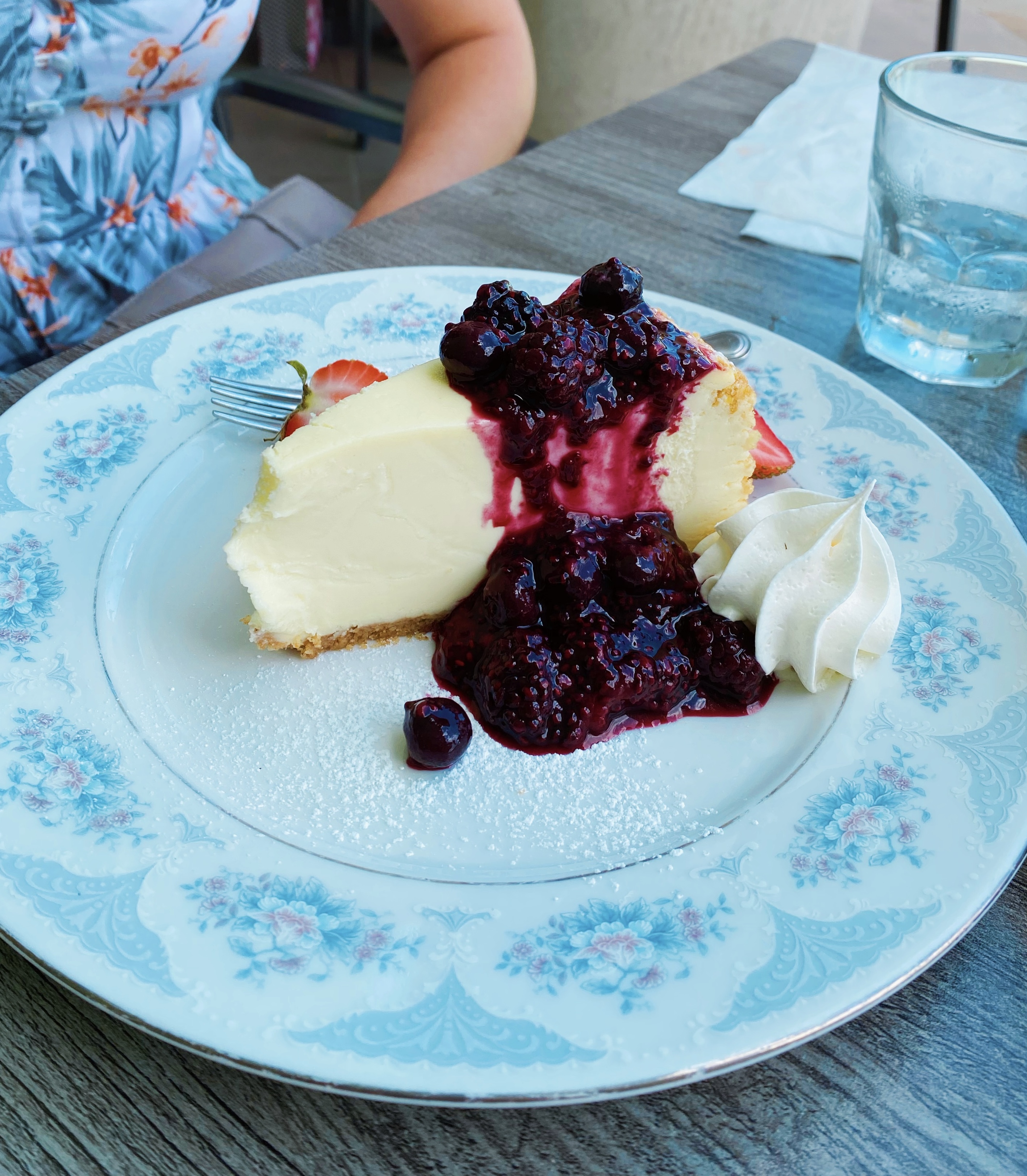
If you’re interested in experiencing Parkwood for yourself, you can book your own tour here. You can also visit just the gardens for free, but I highly recommend touring the interior of the home – photos don’t do it justice! And be sure to stop by the tea house for lunch, tea or a sweet treat on your way out (reservations are strongly recommended). Parkwood relies on the revenue from tours, events, food sales and donations to keep it going and ensure that the house is preserved for generations to come, so any support they get is very much welcomed and appreciated. (If you enjoy your visit to Parkwood and would like to make a donation, you can do so here.) And be sure to keep an eye on Parkwood’s event calendar to stay up to date on special events they host throughout the year. From paint nights and picnics to craft workshops and festive holiday teas, there’s always something fun going on!
Do you enjoy touring historic homes? If there’s any other local historic gems you know of, please let me know by sending me an email or leaving a comment. I always appreciate any recommendations!

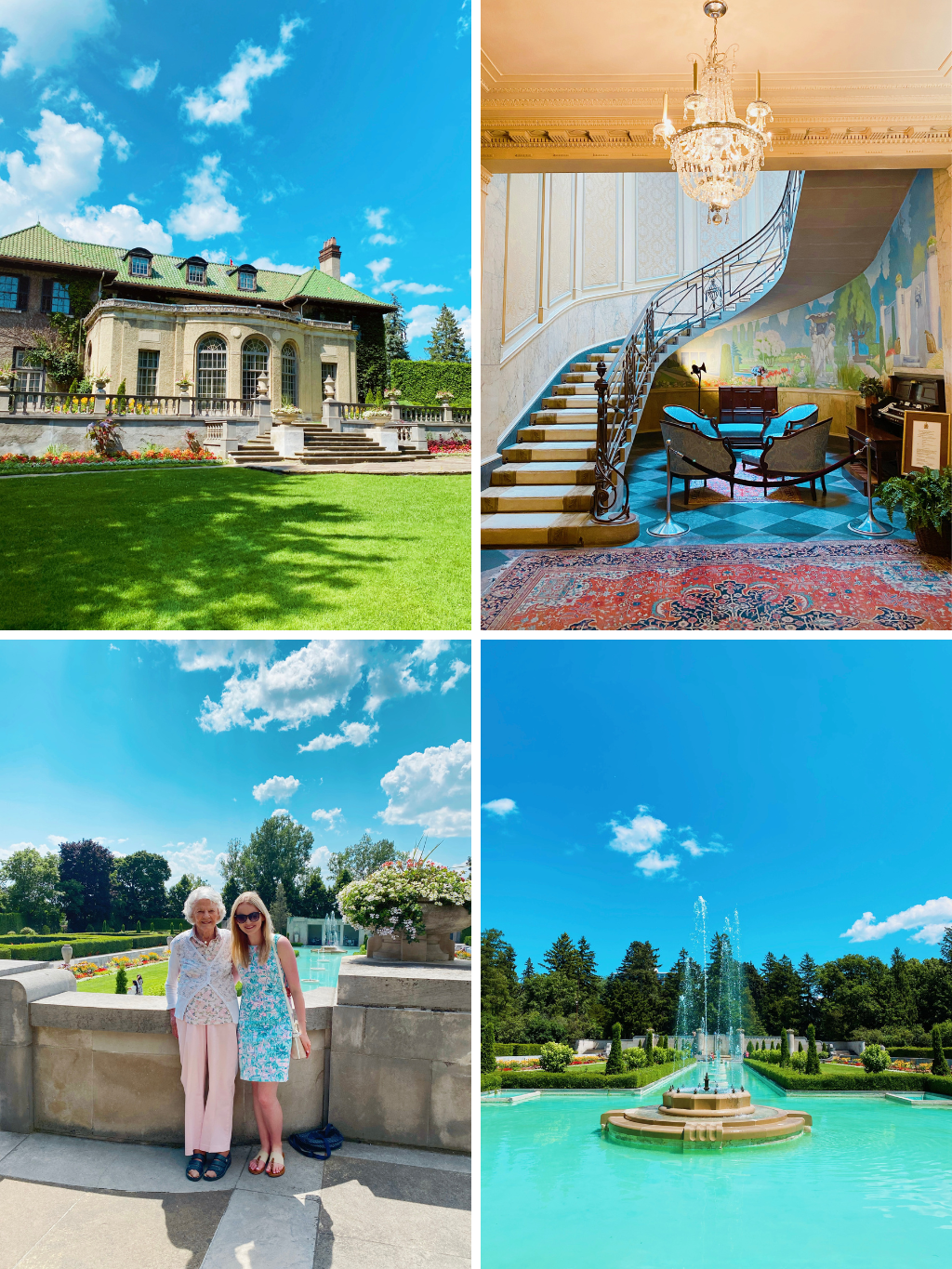
Leave a Reply